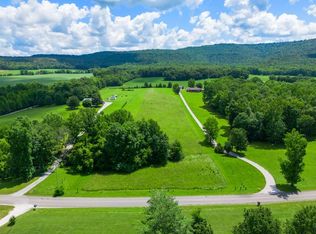Closed
$380,000
454 Chestnut Grove Rd, Morrison, TN 37357
4beds
2,604sqft
Single Family Residence, Residential
Built in 1991
4.82 Acres Lot
$379,600 Zestimate®
$146/sqft
$2,186 Estimated rent
Home value
$379,600
Estimated sales range
Not available
$2,186/mo
Zestimate® history
Loading...
Owner options
Explore your selling options
What's special
Discover your best self in the community of Viola, Tennessee. Situated on nearly five wooded acres, this rustic log home could be your main residence or your weekend retreat. Living room features stone wood burning fireplace. Country kitchen open to large dining room. Tons of outdoor living options; wrap around porch, large rear deck and screen room. Fenced back yard. Main level primary suite has two walk in closets, one cedar-lined and french doors open to screened porch. Upstairs has two guest bedrooms, a family room plus an office or potential fourth bedroom. Walk out basement offers endless possibilities for storage, hobbies, crafts, etc. Beautiful views, quiet, peaceful rural setting.
Zillow last checked: 8 hours ago
Listing updated: July 28, 2025 at 04:40pm
Listing Provided by:
PRESTON ROWLAND 615-243-1403,
Zeitlin Sotheby's International Realty
Bought with:
Vicky Spellings, 255706
Better Homes & Gardens Real Estate Heritage Group
Source: RealTracs MLS as distributed by MLS GRID,MLS#: 2705997
Facts & features
Interior
Bedrooms & bathrooms
- Bedrooms: 4
- Bathrooms: 2
- Full bathrooms: 2
- Main level bedrooms: 1
Heating
- Central
Cooling
- Central Air
Appliances
- Included: Dishwasher, Microwave, Electric Oven, Electric Range
- Laundry: Electric Dryer Hookup, Washer Hookup
Features
- Ceiling Fan(s), Entrance Foyer, High Speed Internet
- Flooring: Wood, Laminate
- Basement: Unfinished
- Number of fireplaces: 1
- Fireplace features: Family Room, Wood Burning
Interior area
- Total structure area: 2,604
- Total interior livable area: 2,604 sqft
- Finished area above ground: 2,604
Property
Parking
- Total spaces: 2
- Parking features: Attached
- Carport spaces: 2
Features
- Levels: Two
- Stories: 2
- Patio & porch: Porch, Covered, Deck, Screened
- Fencing: Back Yard
- Has view: Yes
- View description: Valley
Lot
- Size: 4.82 Acres
- Features: Rolling Slope
- Topography: Rolling Slope
Details
- Parcel number: 133 03901 000
- Special conditions: Standard
Construction
Type & style
- Home type: SingleFamily
- Architectural style: Log
- Property subtype: Single Family Residence, Residential
Materials
- Log
- Roof: Shingle
Condition
- New construction: No
- Year built: 1991
Utilities & green energy
- Sewer: Septic Tank
- Water: Well
Community & neighborhood
Location
- Region: Morrison
- Subdivision: None
Price history
| Date | Event | Price |
|---|---|---|
| 7/28/2025 | Sold | $380,000-3.8%$146/sqft |
Source: | ||
| 4/22/2025 | Contingent | $395,000$152/sqft |
Source: | ||
| 3/2/2025 | Price change | $395,000-12.1%$152/sqft |
Source: | ||
| 12/2/2024 | Price change | $449,500-0.1%$173/sqft |
Source: | ||
| 11/19/2024 | Price change | $449,900-10%$173/sqft |
Source: | ||
Public tax history
| Year | Property taxes | Tax assessment |
|---|---|---|
| 2024 | $1,076 | $54,700 |
| 2023 | $1,076 | $54,700 |
| 2022 | $1,076 | $54,700 |
Find assessor info on the county website
Neighborhood: 37357
Nearby schools
GreatSchools rating
- 5/10Morrison Elementary SchoolGrades: PK-8Distance: 6.6 mi
- 5/10Warren County High SchoolGrades: 9-12Distance: 8 mi
Schools provided by the listing agent
- Elementary: Morrison Elementary
- Middle: Warren County Middle School
- High: Warren County High School
Source: RealTracs MLS as distributed by MLS GRID. This data may not be complete. We recommend contacting the local school district to confirm school assignments for this home.
Get a cash offer in 3 minutes
Find out how much your home could sell for in as little as 3 minutes with a no-obligation cash offer.
Estimated market value$379,600
Get a cash offer in 3 minutes
Find out how much your home could sell for in as little as 3 minutes with a no-obligation cash offer.
Estimated market value
$379,600
