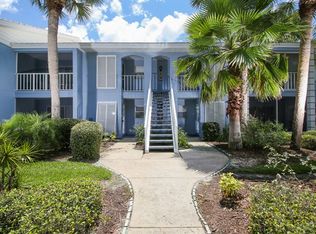As soon as you walk in the door you will know this condo is special! So charming with unique architectural features make this light & bright first floor condo a home! An OPEN FLOORPLAN yet rooms have a designated use that make this condo appealing & inviting. Kitchen just RENOVATED, with brand NEW APPLIANCES. Soft close cabinets & drawers with GORGEOUS GRANITE & TILE BACKSPLASH. Pantry was replaced with cabinets & granite counter. Floorplan flows graciously from kitchen thru dining room, living room & enclosed lanai. BONUS ROOM off owner's suite has lots of light, perfect for an office or reading nook. Updated en-suite owner's bath. Second bedroom opens to enclosed lanai. Guest bath updated. CHAIR RAIL, CROWN MOLDING & UPSCALE FANS add to the ambiance. Enjoy the ENCLOSED LANAI for a relaxing retreat & exit out onto the BRICK PAVER PATIO with garden gate & beautiful GOLF COURSE VIEW & beyond. Take advantage of the community pool & clubhouse just a short stroll away. Separate Golf, Tennis & Social Memberships available at The Club. Optional memberships. Very social & active community. Super location with easy access to US41 & I75. Near shopping, shimmering gulf beaches, world class restaurants, & Wellen Park. It's difficult to describe how special this condo is, come see for yourself!
This property is off market, which means it's not currently listed for sale or rent on Zillow. This may be different from what's available on other websites or public sources.
