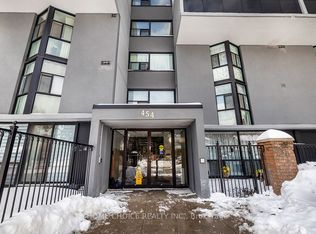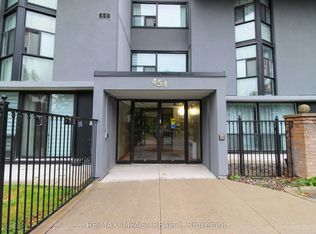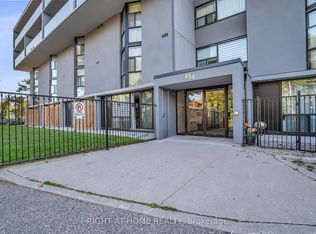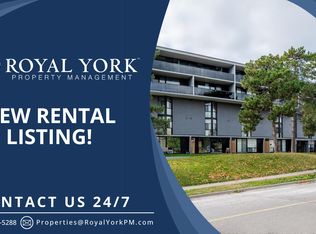Huge Corner Ground Floor 4 Bedrom Unit With Both Clear View & Treed View! Massive 1955 Sqft Unit! All Windows Are Floor To Ceiling!! Extremely Spacious Principle Rooms!! Updated Kitchen With 3 Yrs New Whirlpool Stainless Steel Appliances! Updated Bathrooms! Upstairs Bedrooms Are All Very Roomy! The Den Offers A Quiet & Tranquil Sitting Or Office Area! Top Of The Line Lg Washer & Dryer Makes Doing Laundry A Joy! Maint Fee Includes All Utilities!
This property is off market, which means it's not currently listed for sale or rent on Zillow. This may be different from what's available on other websites or public sources.



