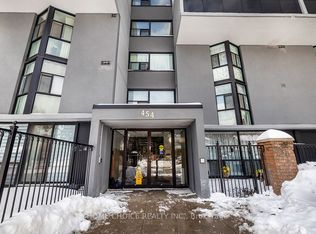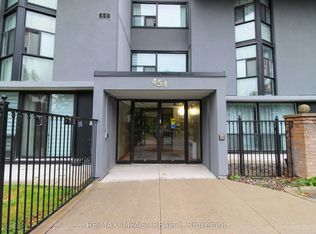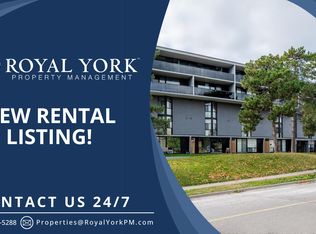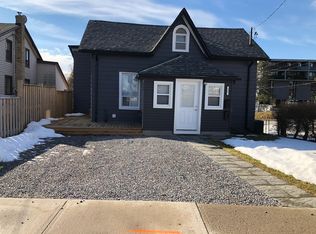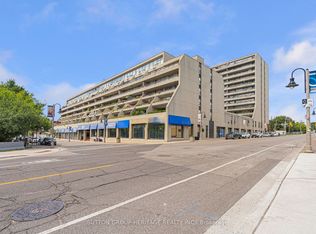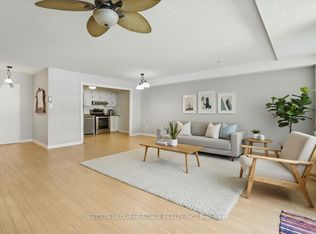Priced to Sell! Freshly Painted. Rare 4 bedrooms! Almost 2,000 sq ft (1,954 per MPAC). Like Townhouse living!..ground floor open concept with patio, plus accessible 2nd level. Building recently upgraded incl windows/balconies/sliding doors. Main floor of #110 features sliding door walkout to landscaped Terrace (approx 400 sq ft) & garden gate (no need to take your dog through the lobby to go for a walk). Condo fees include *ALL UTILTIES* Garage Parking & Locker. Large closets on both floors= lots of storage space! Elevator to lower level Locker & Parking garage with accessible door openers in basement & at secure front lobby entrance. Very rare to find this sq footage & 4 bedrooms in a condo apt. building in Durham Region! Also unique: 2 Bedrooms face East & 2 Bedrms face West (overlooking green space). 2nd floor features an additional (open concept) family/den/ sitting/ TV/games room & retractable safety gate at stairs. Great for extended family/private spaces! Plus full-sized, newer washer & dryer-2nd floor. Washrooms on both floors. Upper bath has safety grab bars. All appliances included. Building backs onto City of Oshawa-maintained Oshawa Creek walking/bike trail; south to Lakeview Park Beach & new Ed Broadbent Park; or north to Oshawa's Botannical Gardens. Not far from the new Rotary Park (pool) Project. Short walk to planned new Go Train terminal, churches, & Royal Cdn Legion Branch 43. Low traffic street. A few minutes drive to Hwy 401. Close to Oshawa Shopping Centre, Plublic transit bus routes & current Oshawa Go Station for commuting to Toronto OR: this 4 bedroom unit makes creating home office(s) easy! The buildng is very accessible (ramped entry) & the unit features a chairlift. Downsizers may age in place & still keep many of their favourite treasures....enjoying a patio for relaxing &/or pot gardening...but no grass to cut or snow to shovel! Oshawa is a College/University/Health Centre garden award-winning City. Lots to do!
For sale
C$368,800
454 Centre St S #110, Oshawa, ON L1H 4C2
4beds
2baths
Apartment
Built in ----
-- sqft lot
$-- Zestimate®
C$--/sqft
C$1,753/mo HOA
What's special
Open conceptLandscaped terraceLarge closetsSafety grab bars
- 70 days |
- 46 |
- 0 |
Zillow last checked: 8 hours ago
Listing updated: October 06, 2025 at 12:01pm
Listed by:
RIGHT AT HOME REALTY INC.
Source: TRREB,MLS®#: E12435904 Originating MLS®#: Central Lakes Association of REALTORS
Originating MLS®#: Central Lakes Association of REALTORS
Facts & features
Interior
Bedrooms & bathrooms
- Bedrooms: 4
- Bathrooms: 2
Heating
- Baseboard, Electric
Cooling
- Other
Appliances
- Laundry: Ensuite
Features
- Separate Heating Controls, Storage Area Lockers, Wheelchair Access
- Flooring: Carpet Free
- Basement: Other
- Has fireplace: No
Interior area
- Living area range: 1800-1999 null
Video & virtual tour
Property
Parking
- Total spaces: 1
- Parking features: Garage
- Has garage: Yes
Accessibility
- Accessibility features: Level Entrance, Open Floor Plan, Ramped Entrance, Stair Lift, Bath Grab Bars, Raised Toilet, Wheelchair Access, Elevator, Hard/Low Nap Floors
Features
- Stories: 2
- Patio & porch: Patio
- Exterior features: Controlled Entry, Landscaped, Terrace Balcony
- Has view: Yes
- View description: Trees/Woods, Park/Greenbelt
Lot
- Features: Park, Place Of Worship, Greenbelt/Conservation, Public Transit, School, Wooded/Treed
Details
- Parcel number: 271650010
Construction
Type & style
- Home type: Apartment
- Property subtype: Apartment
Materials
- Concrete
- Foundation: Concrete
Community & HOA
Community
- Security: Security System
HOA
- Amenities included: Elevator, Visitor Parking
- Services included: Heat Included, Hydro Included, Water Included, Common Elements Included, Building Insurance Included, Parking Included
- HOA fee: C$1,753 monthly
- HOA name: DCC
Location
- Region: Oshawa
Financial & listing details
- Annual tax amount: C$2,576
- Date on market: 10/1/2025
RIGHT AT HOME REALTY INC.
By pressing Contact Agent, you agree that the real estate professional identified above may call/text you about your search, which may involve use of automated means and pre-recorded/artificial voices. You don't need to consent as a condition of buying any property, goods, or services. Message/data rates may apply. You also agree to our Terms of Use. Zillow does not endorse any real estate professionals. We may share information about your recent and future site activity with your agent to help them understand what you're looking for in a home.
Price history
Price history
Price history is unavailable.
Public tax history
Public tax history
Tax history is unavailable.Climate risks
Neighborhood: Central
Nearby schools
GreatSchools rating
No schools nearby
We couldn't find any schools near this home.
- Loading
