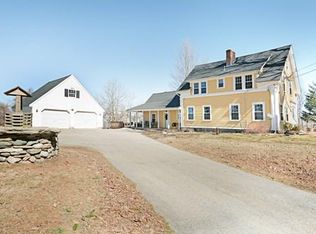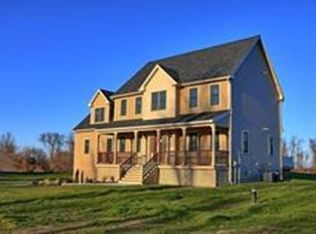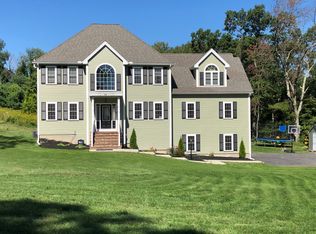NEW CONSTRUCTION set back off road on 2.68 acre lot. This home offers a great open concept floor plan. Oversized custom kitchen with granite countertops and stainless steel appliances overlooking family room with crown and picture molding and recessed lights, great for entertaining. Master suite with cathedral ceilings and chair rail. Three additional nice sized bedrooms. Laundry hookups on first and second floor. Enjoy the evenings sitting on the patio overlooking nature.
This property is off market, which means it's not currently listed for sale or rent on Zillow. This may be different from what's available on other websites or public sources.



