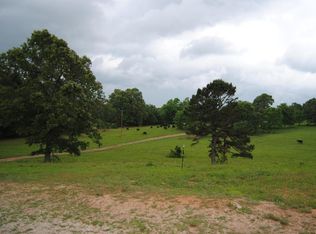Closed
$785,000
454 Cattail Rd, Saint Joe, AR 72675
4beds
3,024sqft
Single Family Residence
Built in 1987
113.16 Acres Lot
$789,500 Zestimate®
$260/sqft
$2,251 Estimated rent
Home value
$789,500
Estimated sales range
Not available
$2,251/mo
Zestimate® history
Loading...
Owner options
Explore your selling options
What's special
Premier Ozark Mountain cattle ranch with about 90 acres of fenced and cross fenced pastures with 6 ponds, two barns, paved road, and so much more. This outstanding estate features FANSTIC VIEWS for the 4 BR, 3.5 BA, 3,024 SQFT home with wrap around covered porch, wood stove, 3 car garage, granite kitchen counter tops, hardwood floors, walk-in closets, tiled shower, 50 AMP RV plug in, transfer switch for a generator, security system, and outdoor shower. This is a MUST SEE!! Call today to schedule a showing.
Zillow last checked: 8 hours ago
Listing updated: October 22, 2025 at 12:19pm
Listed by:
David Head 870-391-1947,
Ozark Haven Realty, LLC
Bought with:
David Head, AR
Ozark Haven Realty, LLC
Source: CARMLS,MLS#: 25027699
Facts & features
Interior
Bedrooms & bathrooms
- Bedrooms: 4
- Bathrooms: 4
- Full bathrooms: 3
- 1/2 bathrooms: 1
Primary bedroom
- Area: 182
- Dimensions: 14 x 13
Bedroom 2
- Area: 120
- Dimensions: 10 x 12
Bedroom 3
- Area: 120
- Dimensions: 10 x 12
Bedroom 4
- Area: 260
- Dimensions: 13 x 20
Dining room
- Features: Separate Dining Room
- Area: 130
- Dimensions: 10 x 13
Kitchen
- Area: 130
- Dimensions: 10 x 13
Living room
- Area: 378
- Dimensions: 14 x 27
Heating
- Electric, Heat Pump
Cooling
- Electric
Appliances
- Included: Microwave, Electric Range, Dishwasher, Refrigerator, Washer, Dryer, Electric Water Heater
Features
- Walk-In Closet(s), Walk-in Shower, Granite Counters, 3 Bedrooms Upper Level
- Flooring: Carpet, Wood, Luxury Vinyl
- Windows: Insulated Windows
- Basement: Full,Finished,Heated,Cooled
- Has fireplace: Yes
- Fireplace features: Wood Burning Stove
Interior area
- Total structure area: 3,024
- Total interior livable area: 3,024 sqft
Property
Parking
- Total spaces: 3
- Parking features: Garage, Three Car, Garage Door Opener
- Has garage: Yes
Features
- Levels: Two
- Stories: 2
- Patio & porch: Deck
- Exterior features: Shop
- Fencing: Full,Cross Fenced
- Has view: Yes
- View description: Mountain(s)
- Waterfront features: Pond, Stock Pond
Lot
- Size: 113.16 Acres
- Features: Rural Property, Cleared, Split Possible
Details
- Additional structures: Barns/Buildings
- Parcel number: 00107455000
Construction
Type & style
- Home type: SingleFamily
- Architectural style: Ranch
- Property subtype: Single Family Residence
Materials
- Metal/Vinyl Siding
- Foundation: Slab
- Roof: Metal
Condition
- New construction: No
- Year built: 1987
Utilities & green energy
- Electric: Elec-Municipal (+Entergy)
- Gas: Gas-Propane/Butane
- Sewer: Septic Tank
- Water: Public, Well
- Utilities for property: Gas-Propane/Butane
Community & neighborhood
Security
- Security features: Security System
Location
- Region: Saint Joe
- Subdivision: Metes & Bounds
HOA & financial
HOA
- Has HOA: No
Other
Other facts
- Road surface type: Paved
Price history
| Date | Event | Price |
|---|---|---|
| 10/22/2025 | Sold | $785,000-1.9%$260/sqft |
Source: | ||
| 9/1/2025 | Contingent | $799,900$265/sqft |
Source: | ||
| 7/12/2025 | Listed for sale | $799,900+73.9%$265/sqft |
Source: | ||
| 10/30/2020 | Sold | $460,000-8%$152/sqft |
Source: | ||
| 3/29/2018 | Listed for sale | $499,900$165/sqft |
Source: Goodman Realty Arkansas-Marshall #18013096 Report a problem | ||
Public tax history
| Year | Property taxes | Tax assessment |
|---|---|---|
| 2024 | $814 -8.4% | $27,640 |
| 2023 | $889 -5.3% | $27,640 |
| 2022 | $939 -1.6% | $27,640 -1% |
Find assessor info on the county website
Neighborhood: 72675
Nearby schools
GreatSchools rating
- 5/10St. Joe K-12 SchoolGrades: K-12Distance: 2.1 mi

Get pre-qualified for a loan
At Zillow Home Loans, we can pre-qualify you in as little as 5 minutes with no impact to your credit score.An equal housing lender. NMLS #10287.
