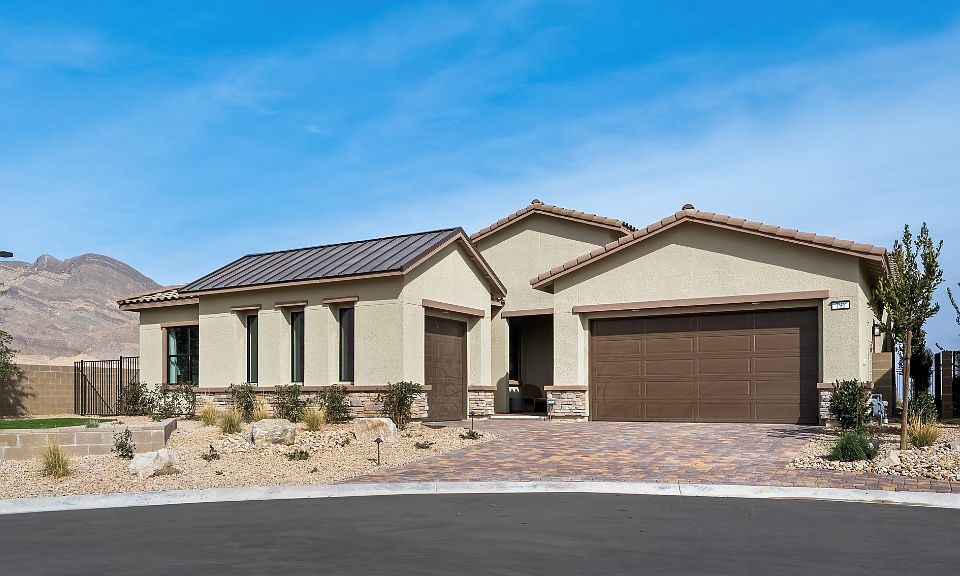Welcome to the Liberty at 454 Carter House Avenue in Ashland at Summerlin —a single-story home offering 3 bedrooms (including two private suites and a spacious primary), 3.5 bathrooms, and a 3-car garage. Ideal for modern living, the flexible layout includes two bedroom suites, each with its own bath and walk-in closet, plus a teen room that can be transformed into a fourth suite, media room, or play space. A wide foyer leads to a convenient powder room, laundry area, and direct access to your garage. At the heart of the home, enjoy seamless open-concept living: the great room flows into a bright dining area, contemporary kitchen, and a large covered outdoor living space—perfect for relaxing or hosting with Red Rock views as your backdrop. Tucked away, the private primary suite features a spa-like bathroom and generous walk-in closet for ultimate comfort. Located in the heart of Summerlin, you're just minutes from Downtown Summerlin's shopping, dining, and entertainment. Nature lovers can explore nearby trails and Red Rock Canyon, while golf enthusiasts can tee off at one of ten area golf courses. Families will appreciate access to top-rated public and private schools. Whether you're seeking adventure or tranquility, Liberty at Summerlin puts it all within reach. Additional Highlights Include: wet bar in place of micro-office, 12' sliding glass door at dining room and great room, extended covered outdoor living, laundry sink. MLS#2687316
New construction
$1,685,258
454 Carter House Ave, Las Vegas Valley, NV 89138
3beds
3,027sqft
Single Family Residence
Built in 2025
-- sqft lot
$1,639,700 Zestimate®
$557/sqft
$-- HOA
Under construction (available October 2025)
Currently being built and ready to move in soon. Reserve today by contacting the builder.
What's special
Red rock viewsFlexible layoutWet barPrivate primary suiteExtended covered outdoor livingSliding glass doorWide foyer
This home is based on the Liberty plan.
- 56 days
- on Zillow |
- 42 |
- 2 |
Zillow last checked: July 23, 2025 at 09:18am
Listing updated: July 23, 2025 at 09:18am
Listed by:
Taylor Morrison
Source: Taylor Morrison
Schedule tour
Select your preferred tour type — either in-person or real-time video tour — then discuss available options with the builder representative you're connected with.
Select a date
Facts & features
Interior
Bedrooms & bathrooms
- Bedrooms: 3
- Bathrooms: 4
- Full bathrooms: 3
- 1/2 bathrooms: 1
Interior area
- Total interior livable area: 3,027 sqft
Property
Parking
- Total spaces: 3
- Parking features: Garage
- Garage spaces: 3
Features
- Levels: 1.0
- Stories: 1
Details
- Parcel number: 13727120004
Construction
Type & style
- Home type: SingleFamily
- Property subtype: Single Family Residence
Condition
- New Construction,Under Construction
- New construction: Yes
- Year built: 2025
Details
- Builder name: Taylor Morrison
Community & HOA
Community
- Subdivision: Ashland at Summerlin
Location
- Region: Las Vegas Valley
Financial & listing details
- Price per square foot: $557/sqft
- Tax assessed value: $350,000
- Date on market: 5/28/2025
About the community
Discover effortless luxury at Ashland at Summerlin, where modern single-story homes are thoughtfully placed in the scenic Redpoint district. Elegant open-concept designs feature spacious great rooms, spa-inspired primary suites and gourmet kitchens with quartz countertops and oversized islands. Relax on your covered patio with Red Rock views or explore miles of nearby trails, lush parks and world-class golf. Just minutes from Downtown Summerlin, you'll enjoy upscale shopping, trendy dining, live entertainment, and a vibrant community atmosphere that makes every day feel like a getaway.
Find more reasons to love our new homes below.
Source: Taylor Morrison

