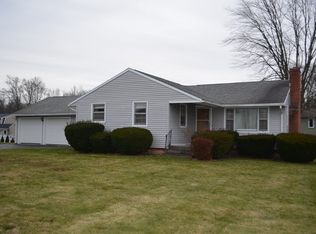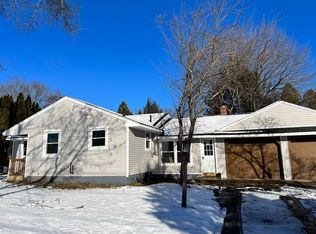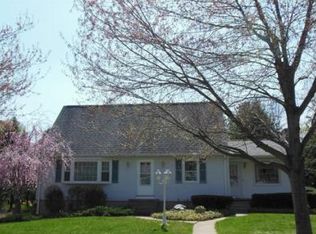Sold for $380,000 on 06/01/23
$380,000
454 Birnie Ave, West Springfield, MA 01089
3beds
1,558sqft
Single Family Residence
Built in 1963
0.3 Acres Lot
$415,600 Zestimate®
$244/sqft
$2,288 Estimated rent
Home value
$415,600
$395,000 - $436,000
$2,288/mo
Zestimate® history
Loading...
Owner options
Explore your selling options
What's special
**HIGHEST & BEST OFFERS DUE TUES 4/18 AT 10AM!* If a turnkey home is what you’ve been waiting for, then look no further! Prepare to be WOW’d as you look around this tastefully remodeled home. The kitchen showcases new cabinets, stainless steel appliances, and barstool seating options in addition to more seating in the dining area. Enjoy one-level living with 3 good-sized bedrooms, beautiful hardwood floors, central A/C, and a full bathroom. The oversized mudroom allows flexibility & creativity; use for a home office, playroom, etc. An abundance of space is available in the basement for storage or offers future opportunities to add more sq. footage. The flat backyard has plenty of space for gardening, summer BBQ’s, or nighttime fires. The garage houses 2 cars while the driveway allows for plenty of additional off-street parking. Just a short distance from the MA Pike, this location is great for commuting. Your next chapter starts HERE!
Zillow last checked: 8 hours ago
Listing updated: June 01, 2023 at 10:46am
Listed by:
Jim Black Group 774-314-9448,
Real Broker MA, LLC 855-450-0442,
Katelyn Battista 774-230-5749
Bought with:
Megan Conner
Taylor Agency
Source: MLS PIN,MLS#: 73097047
Facts & features
Interior
Bedrooms & bathrooms
- Bedrooms: 3
- Bathrooms: 1
- Full bathrooms: 1
Primary bedroom
- Features: Closet, Flooring - Hardwood
- Level: First
- Area: 182
- Dimensions: 14 x 13
Bedroom 2
- Features: Closet, Flooring - Hardwood
- Level: First
- Area: 110
- Dimensions: 11 x 10
Bedroom 3
- Features: Closet, Flooring - Hardwood
- Level: First
- Area: 144
- Dimensions: 12 x 12
Bathroom 1
- Features: Bathroom - Full, Bathroom - With Tub & Shower, Closet - Linen, Flooring - Stone/Ceramic Tile, Remodeled
- Level: First
- Area: 80
- Dimensions: 10 x 8
Kitchen
- Features: Flooring - Hardwood, Dining Area, Countertops - Stone/Granite/Solid, Cabinets - Upgraded, Remodeled
- Level: First
- Area: 120
- Dimensions: 12 x 10
Living room
- Features: Flooring - Hardwood, Window(s) - Picture, Exterior Access
- Level: First
- Area: 252
- Dimensions: 21 x 12
Heating
- Central, Radiant, Natural Gas, Electric, Wood Stove
Cooling
- Central Air
Appliances
- Laundry: In Basement
Features
- Mud Room
- Flooring: Wood, Tile
- Windows: Picture
- Basement: Full,Concrete,Unfinished
- Has fireplace: No
Interior area
- Total structure area: 1,558
- Total interior livable area: 1,558 sqft
Property
Parking
- Total spaces: 8
- Parking features: Attached, Paved Drive, Off Street
- Attached garage spaces: 2
- Uncovered spaces: 6
Features
- Patio & porch: Deck
- Exterior features: Deck
- Fencing: Fenced/Enclosed
Lot
- Size: 0.30 Acres
- Features: Level
Details
- Parcel number: M:00144 B:20100 L:0000G,2656054
- Zoning: res
Construction
Type & style
- Home type: SingleFamily
- Architectural style: Ranch
- Property subtype: Single Family Residence
Materials
- Frame
- Foundation: Concrete Perimeter
- Roof: Shingle
Condition
- Year built: 1963
Utilities & green energy
- Sewer: Public Sewer
- Water: Public
Community & neighborhood
Community
- Community features: Shopping, Highway Access, House of Worship
Location
- Region: West Springfield
Price history
| Date | Event | Price |
|---|---|---|
| 6/1/2023 | Sold | $380,000+8.6%$244/sqft |
Source: MLS PIN #73097047 | ||
| 4/11/2023 | Listed for sale | $349,900+21.3%$225/sqft |
Source: MLS PIN #73097047 | ||
| 3/6/2020 | Sold | $288,500-2.2%$185/sqft |
Source: Public Record | ||
| 12/21/2019 | Pending sale | $294,900$189/sqft |
Source: Anthony Wheeler Real Estate #72569734 | ||
| 12/5/2019 | Price change | $294,900-1.7%$189/sqft |
Source: Anthony Wheeler Real Estate #72569734 | ||
Public tax history
| Year | Property taxes | Tax assessment |
|---|---|---|
| 2025 | $5,462 +11.1% | $367,300 +10.7% |
| 2024 | $4,915 +4.4% | $331,900 +9.5% |
| 2023 | $4,709 +11.2% | $303,000 +12.7% |
Find assessor info on the county website
Neighborhood: 01089
Nearby schools
GreatSchools rating
- NAJohn Ashley SchoolGrades: PK-KDistance: 1.2 mi
- 4/10West Springfield Middle SchoolGrades: 6-8Distance: 1.3 mi
- 5/10West Springfield High SchoolGrades: 9-12Distance: 1.7 mi

Get pre-qualified for a loan
At Zillow Home Loans, we can pre-qualify you in as little as 5 minutes with no impact to your credit score.An equal housing lender. NMLS #10287.
Sell for more on Zillow
Get a free Zillow Showcase℠ listing and you could sell for .
$415,600
2% more+ $8,312
With Zillow Showcase(estimated)
$423,912

