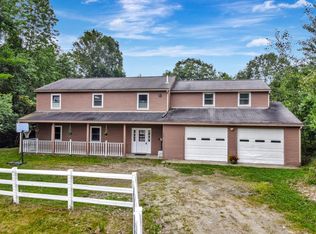Closed
$465,000
454 Belgrade Road, Mount Vernon, ME 04352
3beds
1,824sqft
Single Family Residence
Built in 1850
2 Acres Lot
$509,300 Zestimate®
$255/sqft
$2,746 Estimated rent
Home value
$509,300
$397,000 - $647,000
$2,746/mo
Zestimate® history
Loading...
Owner options
Explore your selling options
What's special
Nestled near the picturesque and walkable village of Belgrade, Maine, this historic center chimney Cape Cod home has been updated top to bottom and offers a perfect blend of modern conveniences and classic historic charm throughout. Featuring wide pine floors, wood-burning fireplace, and exposed hand-hewn beams, this home exudes character at every turn. When its time to relax, the backyard offers an expansive in-ground pool which boasts a patio surround and an adjoining fire pit along with plenty of space perfect for relaxing, entertaining and maybe a family soccer match. If you're in need of a little extra space, the oversized two car garage with storage space above and the attached equipment bay are perfect. The two acres are lined with mature oaks and beautifully landscaped grounds boasting many traditional Maine plantings of lilies, lilacs, and apple trees. If you desire endless opportunities for recreation, including numerous trails, harvestable wood, great hunting spots and a high degree of privacy, the back 75 acre lot can be made available for purchase as well. Nearby, you'll find the Belgrade Lakes Golf Course, numerous boat launches, and countless lakes and ponds for swimming, boating and fishing. Whether you're looking for a peaceful retreat or a place to enjoy the natural beauty of Maine, this may be the perfect place for you to call Home! LAND LISTING can be found at MLS 1587649
Zillow last checked: 8 hours ago
Listing updated: January 16, 2025 at 07:09pm
Listed by:
NextHome Northern Lights Realty Office@NextHomeNLR.com
Bought with:
Your Home Sold Guaranteed Realty
Source: Maine Listings,MLS#: 1587650
Facts & features
Interior
Bedrooms & bathrooms
- Bedrooms: 3
- Bathrooms: 2
- Full bathrooms: 2
Primary bedroom
- Level: Second
Bedroom 1
- Level: Second
Bedroom 2
- Level: Second
Dining room
- Level: First
Kitchen
- Level: First
Living room
- Features: Wood Burning Fireplace
- Level: First
Office
- Level: Second
Heating
- Baseboard, Hot Water, Zoned, Stove
Cooling
- None
Appliances
- Included: Dishwasher, Dryer, Electric Range, Refrigerator, Washer
Features
- Storage
- Flooring: Laminate, Other, Tile, Wood
- Basement: Bulkhead,Full
- Number of fireplaces: 1
Interior area
- Total structure area: 1,824
- Total interior livable area: 1,824 sqft
- Finished area above ground: 1,824
- Finished area below ground: 0
Property
Parking
- Total spaces: 3
- Parking features: Paved, 5 - 10 Spaces, Detached
- Garage spaces: 3
Features
- Patio & porch: Patio
- Has view: Yes
- View description: Fields, Trees/Woods
Lot
- Size: 2 Acres
- Features: Near Golf Course, Rural, Open Lot, Landscaped
Details
- Parcel number: MTVRMR02L62
- Zoning: None
- Other equipment: Cable
Construction
Type & style
- Home type: SingleFamily
- Architectural style: Cape Cod
- Property subtype: Single Family Residence
Materials
- Wood Frame, Vinyl Siding
- Roof: Shingle
Condition
- Year built: 1850
Utilities & green energy
- Electric: Circuit Breakers, Generator Hookup
- Sewer: Private Sewer
- Water: Private, Well
Community & neighborhood
Location
- Region: Mount Vernon
Other
Other facts
- Road surface type: Paved
Price history
| Date | Event | Price |
|---|---|---|
| 7/9/2024 | Sold | $465,000+9.4%$255/sqft |
Source: | ||
| 5/8/2024 | Pending sale | $425,000$233/sqft |
Source: | ||
| 5/3/2024 | Contingent | $425,000$233/sqft |
Source: | ||
| 4/28/2024 | Listed for sale | $425,000-52.5%$233/sqft |
Source: | ||
| 2/22/2024 | Listing removed | -- |
Source: | ||
Public tax history
| Year | Property taxes | Tax assessment |
|---|---|---|
| 2024 | $3,364 +10.5% | $160,200 |
| 2023 | $3,044 +2.7% | $160,200 |
| 2022 | $2,964 +12.1% | $160,200 |
Find assessor info on the county website
Neighborhood: 04352
Nearby schools
GreatSchools rating
- 8/10Mt Vernon Elementary SchoolGrades: PK-5Distance: 3.1 mi
- 6/10Maranacook Community Middle SchoolGrades: 6-8Distance: 7.5 mi
- 7/10Maranacook Community High SchoolGrades: 9-12Distance: 7.4 mi

Get pre-qualified for a loan
At Zillow Home Loans, we can pre-qualify you in as little as 5 minutes with no impact to your credit score.An equal housing lender. NMLS #10287.
