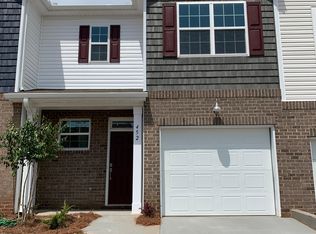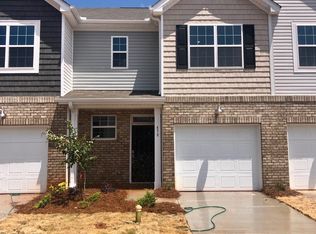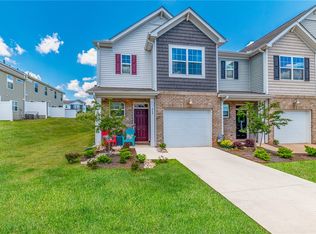Sold for $246,000
$246,000
454 Bee Cove Way, Pendleton, SC 29670
3beds
1,719sqft
Townhouse
Built in 2023
6,534 Square Feet Lot
$253,100 Zestimate®
$143/sqft
$1,959 Estimated rent
Home value
$253,100
Estimated sales range
Not available
$1,959/mo
Zestimate® history
Loading...
Owner options
Explore your selling options
What's special
Welcome to this beautifully maintained 3-bedroom, 2.5-bath townhome located in the desirable Falls at Meehan community. Just minutes from Clemson University, Tri-County Technical College, and a variety of shopping and dining options, this home is designed for effortless living and everyday enjoyment.
The main level offers a spacious, open-concept layout with a comfortable living room, designated dining area, and a well-equipped kitchen with ample counter space. Upstairs, you'll find three generously sized bedrooms, including a spacious primary suite with a walk-in closet and private bath. A conveniently located laundry room completes the upper level.
Step outside to enjoy a large, fully fenced backyard with a durable vinyl privacy fence—perfect for relaxing, entertaining, or letting pets roam safely.
Additional features include a one-car garage, covered front entry, and a cozy back patio.
Whether you're a first-time buyer, student, investor, or simply looking for low-maintenance living close to everything, this home checks all the boxes!
Zillow last checked: 9 hours ago
Listing updated: July 22, 2025 at 06:06pm
Listed by:
Ellison Chapman 864-710-1170,
Carolina Foothills Real Estate
Bought with:
Sean Kelley, 94438
Monaghan Co Real Estate
Source: WUMLS,MLS#: 20285752 Originating MLS: Western Upstate Association of Realtors
Originating MLS: Western Upstate Association of Realtors
Facts & features
Interior
Bedrooms & bathrooms
- Bedrooms: 3
- Bathrooms: 3
- Full bathrooms: 2
- 1/2 bathrooms: 1
Primary bedroom
- Level: Upper
- Dimensions: 17.7x12
Bedroom 2
- Level: Upper
- Dimensions: 10.6x13.5
Bedroom 3
- Level: Upper
- Dimensions: 10.5x13.1
Dining room
- Level: Main
- Dimensions: 10x10.7
Garage
- Level: Main
- Dimensions: 10.10x19.3
Kitchen
- Level: Main
- Dimensions: 12.1x11.4
Laundry
- Level: Upper
- Dimensions: 7x6
Living room
- Level: Main
- Dimensions: 21x14
Heating
- Central, Electric
Cooling
- Central Air, Electric
Appliances
- Included: Dryer, Dishwasher, Electric Water Heater, Disposal, Gas Oven, Gas Range, Microwave, Refrigerator, Washer
- Laundry: Washer Hookup, Electric Dryer Hookup
Features
- Ceiling Fan(s), Dual Sinks, High Ceilings, Bath in Primary Bedroom, Pull Down Attic Stairs, Quartz Counters, Smooth Ceilings, Shower Only, Cable TV, Upper Level Primary, Walk-In Closet(s), Walk-In Shower, Window Treatments
- Flooring: Carpet, Luxury Vinyl Plank
- Windows: Blinds, Tilt-In Windows, Vinyl
- Basement: None
Interior area
- Total structure area: 1,729
- Total interior livable area: 1,719 sqft
- Finished area above ground: 1,719
- Finished area below ground: 0
Property
Parking
- Total spaces: 1
- Parking features: Attached, Garage, Driveway, Garage Door Opener
- Attached garage spaces: 1
Accessibility
- Accessibility features: Low Threshold Shower
Features
- Levels: Two
- Stories: 2
- Patio & porch: Patio
- Exterior features: Fence, Patio
- Pool features: Community
- Fencing: Yard Fenced
Lot
- Size: 6,534 sqft
- Features: Corner Lot, City Lot, Gentle Sloping, Subdivision, Sloped
Details
- Parcel number: 0410504073
Construction
Type & style
- Home type: Townhouse
- Architectural style: Other,See Remarks
- Property subtype: Townhouse
Materials
- Brick, Vinyl Siding
- Foundation: Slab
- Roof: Architectural,Shingle
Condition
- Year built: 2023
Utilities & green energy
- Sewer: Public Sewer
- Water: Public
- Utilities for property: Electricity Available, Natural Gas Available, Sewer Available, Water Available, Cable Available, Underground Utilities
Community & neighborhood
Security
- Security features: Smoke Detector(s)
Community
- Community features: Pool, Sidewalks
Location
- Region: Pendleton
- Subdivision: The Falls At Meehan
HOA & financial
HOA
- Has HOA: Yes
- HOA fee: $2,268 annually
- Services included: Pool(s), Street Lights
Other
Other facts
- Listing agreement: Exclusive Right To Sell
Price history
| Date | Event | Price |
|---|---|---|
| 7/22/2025 | Sold | $246,000-1.6%$143/sqft |
Source: | ||
| 6/1/2025 | Contingent | $249,900$145/sqft |
Source: | ||
| 4/9/2025 | Listed for sale | $249,900+7.8%$145/sqft |
Source: | ||
| 5/31/2023 | Sold | $231,779+3%$135/sqft |
Source: Public Record Report a problem | ||
| 3/18/2023 | Listed for sale | $224,999$131/sqft |
Source: | ||
Public tax history
| Year | Property taxes | Tax assessment |
|---|---|---|
| 2024 | -- | $9,230 +294.4% |
| 2023 | -- | $2,340 |
Find assessor info on the county website
Neighborhood: 29670
Nearby schools
GreatSchools rating
- 8/10Pendleton Elementary SchoolGrades: PK-6Distance: 1.4 mi
- 9/10Riverside Middle SchoolGrades: 7-8Distance: 1.6 mi
- 6/10Pendleton High SchoolGrades: 9-12Distance: 1.6 mi
Schools provided by the listing agent
- Elementary: Pendleton Elem
- Middle: Riverside Middl
- High: Pendleton High
Source: WUMLS. This data may not be complete. We recommend contacting the local school district to confirm school assignments for this home.
Get a cash offer in 3 minutes
Find out how much your home could sell for in as little as 3 minutes with a no-obligation cash offer.
Estimated market value$253,100
Get a cash offer in 3 minutes
Find out how much your home could sell for in as little as 3 minutes with a no-obligation cash offer.
Estimated market value
$253,100


