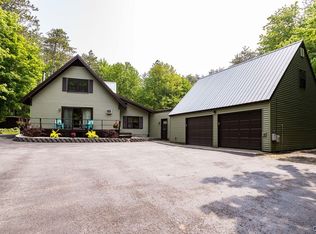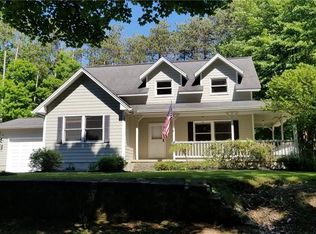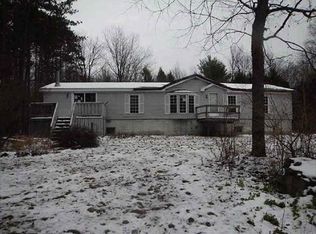Closed
$275,000
454 Baum Rd, Hastings, NY 13076
5beds
2,010sqft
Single Family Residence
Built in 1985
18.4 Acres Lot
$362,200 Zestimate®
$137/sqft
$2,762 Estimated rent
Home value
$362,200
$326,000 - $398,000
$2,762/mo
Zestimate® history
Loading...
Owner options
Explore your selling options
What's special
Country living at its best! Go hunting on your 18 wooded acres. Connect to the snowmobile/4 wheeler trails behind your property. Lay in the sun or go swimming in your 16x32 inground pool. Pool faces east and has sun on it all day long. This contemporary house offers an open floor plan on 4 different levels. There is a walkout basement with a bar and a bedroom. The first level has 3 bedrooms and a full bath with a door to the backyard. The second level has a 2 story foyer with a elegant entry door, dining area, sunken great room with fireplace and a full kitchen with island. The third level has the main bedroom and bath with huge custom made windows. Included is a 2 car garage with attached storage area to house all your toys. This secluded home on 18 acres is ready to move in and enjoy all the seasons.
Zillow last checked: 8 hours ago
Listing updated: December 12, 2023 at 06:32am
Listed by:
John R. Saxton 315-699-3200,
Hunt Real Estate ERA
Bought with:
Candy Costa, 10491209117
Candy Costa Real Estate LLC
Source: NYSAMLSs,MLS#: S1493458 Originating MLS: Syracuse
Originating MLS: Syracuse
Facts & features
Interior
Bedrooms & bathrooms
- Bedrooms: 5
- Bathrooms: 2
- Full bathrooms: 2
- Main level bathrooms: 1
- Main level bedrooms: 3
Heating
- Propane, Forced Air
Cooling
- Window Unit(s)
Appliances
- Included: Built-In Range, Built-In Oven, Dryer, Dishwasher, Electric Cooktop, Electric Oven, Electric Range, Disposal, Propane Water Heater, Washer
- Laundry: In Basement
Features
- Ceiling Fan(s), Cathedral Ceiling(s), Entrance Foyer, Great Room, Kitchen Island, Kitchen/Family Room Combo, Sliding Glass Door(s), Skylights, Natural Woodwork, Bath in Primary Bedroom
- Flooring: Carpet, Hardwood, Varies, Vinyl
- Doors: Sliding Doors
- Windows: Skylight(s)
- Basement: Exterior Entry,Full,Partially Finished,Walk-Up Access,Sump Pump
- Number of fireplaces: 2
Interior area
- Total structure area: 2,010
- Total interior livable area: 2,010 sqft
Property
Parking
- Total spaces: 2
- Parking features: Detached, Electricity, Garage, Garage Door Opener
- Garage spaces: 2
Features
- Patio & porch: Deck
- Exterior features: Blacktop Driveway, Concrete Driveway, Deck, Play Structure, Pool
- Pool features: In Ground
Lot
- Size: 18.40 Acres
- Dimensions: 299 x 1480
- Features: Irregular Lot, Rural Lot, Secluded, Wooded
Details
- Parcel number: 35328922600000010040000000
- Special conditions: Estate
Construction
Type & style
- Home type: SingleFamily
- Architectural style: Contemporary,Split Level
- Property subtype: Single Family Residence
Materials
- Vinyl Siding, Copper Plumbing
- Foundation: Block
- Roof: Asphalt,Pitched,Shingle
Condition
- Resale
- Year built: 1985
Utilities & green energy
- Electric: Circuit Breakers
- Sewer: Septic Tank
- Water: Not Connected, Public, Well
- Utilities for property: Cable Available, Water Available
Community & neighborhood
Location
- Region: Hastings
Other
Other facts
- Listing terms: Cash,Conventional
Price history
| Date | Event | Price |
|---|---|---|
| 12/11/2023 | Sold | $275,000-15.4%$137/sqft |
Source: | ||
| 10/10/2023 | Pending sale | $324,900$162/sqft |
Source: HUNT ERA Real Estate #S1493458 | ||
| 10/10/2023 | Contingent | $324,900$162/sqft |
Source: | ||
| 9/25/2023 | Price change | $324,900-7.1%$162/sqft |
Source: | ||
| 8/25/2023 | Listed for sale | $349,900+89.1%$174/sqft |
Source: | ||
Public tax history
| Year | Property taxes | Tax assessment |
|---|---|---|
| 2024 | -- | $195,000 |
| 2023 | -- | $195,000 |
| 2022 | -- | $195,000 |
Find assessor info on the county website
Neighborhood: 13076
Nearby schools
GreatSchools rating
- 5/10Hastings Mallory Elementary SchoolGrades: PK-5Distance: 2.6 mi
- 4/10Central Square Middle SchoolGrades: 6-8Distance: 6.7 mi
- 5/10Paul V Moore High SchoolGrades: 9-12Distance: 5.2 mi
Schools provided by the listing agent
- District: Central Square
Source: NYSAMLSs. This data may not be complete. We recommend contacting the local school district to confirm school assignments for this home.


