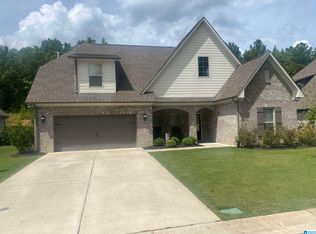Sold for $440,500
$440,500
454 Ballantrae Rd, Pelham, AL 35124
4beds
2,175sqft
Single Family Residence
Built in 2017
9,583.2 Square Feet Lot
$447,900 Zestimate®
$203/sqft
$2,383 Estimated rent
Home value
$447,900
$345,000 - $582,000
$2,383/mo
Zestimate® history
Loading...
Owner options
Explore your selling options
What's special
Welcome to the Ballantrae golf & swim community & make 454 Ballantrae Rd your's. The home offers zero step entry to an open floor-plan with mainlevel living with a bonus room upstairs (could be a 4th bed). The family space is highlighted with raised ceilings & a wall of windows. The kitchen provides all the needed conveniences for serving family/friends with a large island & complimented by a cozy eating area niche. Extend your living to the covered screened porch which allows you to enjoy the serene privacy of your fenced backyard whether you're entertaining, grilling or relaxing. The master suite offers plenty of room, treyed ceilings with a large master bath & walk-in closet. The mainlevel finishes off with 2 additional bedrooms & a shared full bath. The home has hardwoods throughout the living area. The golf cart friendly neighborhood provides sidewalks, trails, golfing & an extended family with plenty of friendly neighbors. Come see for yourself & make this adorable home yours.
Zillow last checked: 8 hours ago
Listing updated: April 10, 2025 at 09:00am
Listed by:
Billy Valekis 205-243-5744,
ARC Realty Vestavia,
Charles Valekis 205-862-9780,
ARC Realty Vestavia
Bought with:
Jennifer Goggins
ARC Realty 280
Source: GALMLS,MLS#: 21406614
Facts & features
Interior
Bedrooms & bathrooms
- Bedrooms: 4
- Bathrooms: 2
- Full bathrooms: 2
Primary bedroom
- Level: First
Bedroom 1
- Level: First
Bedroom 2
- Level: First
Bedroom 3
- Level: Second
Primary bathroom
- Level: First
Bathroom 1
- Level: First
Family room
- Level: First
Kitchen
- Features: Stone Counters, Kitchen Island, Pantry
- Level: First
Basement
- Area: 0
Heating
- Central
Cooling
- Central Air, Ceiling Fan(s)
Appliances
- Included: Dishwasher, Disposal, Microwave, Refrigerator, Stove-Gas, Gas Water Heater
- Laundry: Electric Dryer Hookup, Washer Hookup, Main Level, Laundry Room, Laundry (ROOM), Yes
Features
- Recessed Lighting, Smooth Ceilings, Soaking Tub, Linen Closet, Separate Shower, Tub/Shower Combo
- Flooring: Carpet, Hardwood, Tile
- Windows: Double Pane Windows
- Attic: Walk-In,Yes
- Number of fireplaces: 1
- Fireplace features: Gas Log, Gas Starter, Family Room, Gas
Interior area
- Total interior livable area: 2,175 sqft
- Finished area above ground: 2,175
- Finished area below ground: 0
Property
Parking
- Total spaces: 2
- Parking features: Driveway, Garage Faces Front, Electric Vehicle Charging Station(s)
- Garage spaces: 2
- Has uncovered spaces: Yes
Features
- Levels: One and One Half
- Stories: 1
- Patio & porch: Screened, Patio
- Pool features: In Ground, Fenced, Community
- Fencing: Fenced
- Has view: Yes
- View description: None
- Waterfront features: No
Lot
- Size: 9,583 sqft
- Features: Subdivision
Details
- Parcel number: 148274011008.000
- Special conditions: N/A
Construction
Type & style
- Home type: SingleFamily
- Property subtype: Single Family Residence
Materials
- Brick
- Foundation: Slab
Condition
- Year built: 2017
Utilities & green energy
- Water: Public
- Utilities for property: Sewer Connected, Underground Utilities
Community & neighborhood
Community
- Community features: Curbs
Location
- Region: Pelham
- Subdivision: Ballantrae Kirkwall
HOA & financial
HOA
- Has HOA: Yes
- HOA fee: $850 annually
- Amenities included: Management, Recreation Facilities
- Services included: Maintenance Grounds, Utilities for Comm Areas
Other
Other facts
- Price range: $440.5K - $440.5K
- Road surface type: Paved
Price history
| Date | Event | Price |
|---|---|---|
| 3/31/2025 | Sold | $440,500-2.1%$203/sqft |
Source: | ||
| 3/25/2025 | Pending sale | $449,900$207/sqft |
Source: | ||
| 2/17/2025 | Contingent | $449,900$207/sqft |
Source: | ||
| 1/13/2025 | Listed for sale | $449,900+8.4%$207/sqft |
Source: | ||
| 2/11/2022 | Sold | $415,000$191/sqft |
Source: | ||
Public tax history
| Year | Property taxes | Tax assessment |
|---|---|---|
| 2025 | $2,335 +3.9% | $40,960 +3.8% |
| 2024 | $2,248 -0.2% | $39,460 -0.2% |
| 2023 | $2,251 +26.9% | $39,520 +13.8% |
Find assessor info on the county website
Neighborhood: 35124
Nearby schools
GreatSchools rating
- 5/10Pelham RidgeGrades: PK-5Distance: 3.4 mi
- 6/10Pelham Park Middle SchoolGrades: 6-8Distance: 5.5 mi
- 7/10Pelham High SchoolGrades: 9-12Distance: 6.3 mi
Schools provided by the listing agent
- Elementary: Pelham Ridge
- Middle: Pelham Park
- High: Pelham
Source: GALMLS. This data may not be complete. We recommend contacting the local school district to confirm school assignments for this home.
Get a cash offer in 3 minutes
Find out how much your home could sell for in as little as 3 minutes with a no-obligation cash offer.
Estimated market value
$447,900
