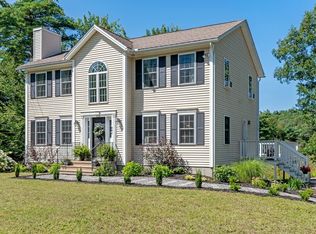Come build with us. This amazing 4 bedroom two story colonial with attached 2 car garage can be yours for only $399,900. Located off route 119 & 101, this home site offers an easy access location with a county atmosphere with on over an acre you will have plenty of room for gardening or outside activities. Looking for additional living space, then how about adding on a 16 x 20 great room with gas fireplace or an over sized deck. We have options! Builder has additional floor plans you can select from or bring us your dream home design and we can price it out for you. Don't delay start building your new home today.
This property is off market, which means it's not currently listed for sale or rent on Zillow. This may be different from what's available on other websites or public sources.
