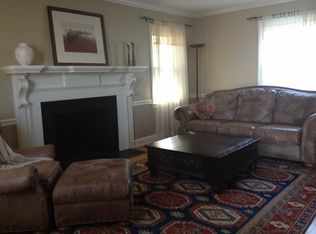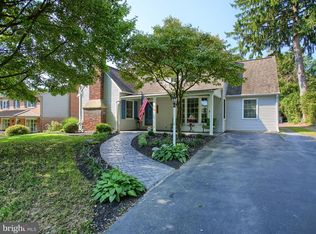This beautiful Country Club Hills home is in search of its new owner. With its traditional styling, charming built ins, and gorgeous hardwood floors it will grab you at HELLO! Imagine gathering by the fireplace in the large living room with extended family over the holidays, or sneak away to the lower level family room to play games. The updated kitchen has Kraftmaid cabinets, granite counter tops and includes a breakfast bar. The powder room was just updated in the last few weeks. There is also a main floor sitting/sun room that allows versatile uses.....breakfast room, office, or even possibly a first floor bedroom if the need arises. Master suite includes a walk-in closet and stunning master bath with marble tile, jetted tub and closet with built-in shelving. There is a detached 2 car garage and a fenced back yard for your pets to roam freely. Efficient gas heat and central air too! This ONE is worth a look!
This property is off market, which means it's not currently listed for sale or rent on Zillow. This may be different from what's available on other websites or public sources.

