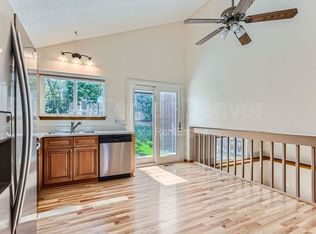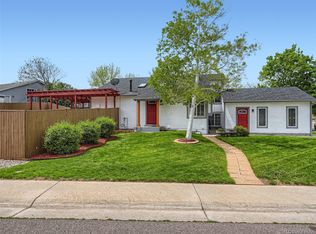Charming split level in Southridge features 2 bedrooms, 2 baths, study, living room, kitchen and 2 car attached garage. Pride of ownership shines throughout. Tastefully updated and fresh! Hardwood floors, crown molding, built ins, stainless steel appliances, newer trex deck & paver stone patio, newer roof & trex deck (2016), tankless water heater (2019) and more.The lower bedroom features a great built-in Queen sized Murphy bed making this a very flexible space - perfect for a study, craft room or exercise space. The many windows allow the natural light to cascade in - bright and cheerful. The garage offers ample storage and is wired for a workshop. Move in ready. Enjoy relaxing on the rear deck or gardening in the quiet, fully fenced back yard. Additional storage in the backyard shed. Located in a highly sought after neighborhood and close proximity to the library, rec centers and the Highlands Ranch Town Center. Close to dining, shopping, entertainment and other amenities. Easy access to public transportation, Broadway and C-470. Don't miss your opportunity. This home just needs your personal touches. Welcome Home! Quick possession.
This property is off market, which means it's not currently listed for sale or rent on Zillow. This may be different from what's available on other websites or public sources.

