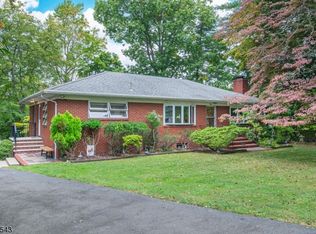This immaculate, prof-designed and Brand new New Constr. SFR w a private deck invites comfort, and exudes modern elegance. With 4BR, 3BTR, generous living space and stylish finishes. Beautiful mahogany HW Floor and plenty of natural light flow throughout the home's open, airy layout. Other highlights include a huge master bd room, LED recessed lighting and a br. new central AC unit controls heating and cooling, a br. new Samsung W/D in a separate Laundry room, tons of storage space, private back yard to enjoy the beautiful view. Enjoy gatherings in the generously-sized Living/Dining with a separate formal DR, and door to lead out to the rear deck. The New modern kitchen will inspire your inner chef with its quartz counters, and center island w seating, Br. new SS appliances. You'll also love the convenience of your 2 car Garage and many parking spots. Great neighborhood. Near it all with the transportation, great shops, bars and restaurants minutes away. Be the first owner of this BEAUTY!
This property is off market, which means it's not currently listed for sale or rent on Zillow. This may be different from what's available on other websites or public sources.
