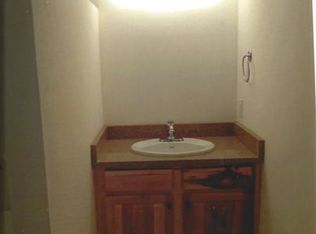Sold for $1,040,000
$1,040,000
454 35th Rd #A, Palisade, CO 81526
4beds
4baths
4,675sqft
Farm
Built in 2005
16.48 Acres Lot
$1,333,700 Zestimate®
$222/sqft
$4,404 Estimated rent
Home value
$1,333,700
$1.23M - $1.48M
$4,404/mo
Zestimate® history
Loading...
Owner options
Explore your selling options
What's special
Beautiful 4,600+ sq ft custom home on 16.48 acres. This one of a kind home was constructed with Insulated Concrete Blocks and has custom upgrades throughout. The foyer leads to an open floor-plan - kitchen, dining room, and very large living room. The kitchen is a beauty with stunning granite counter-tops, custom cabinets, and a 5-burner gas stove in a window nook with a pasta faucet. The rest of the kitchen features a wine and beverage cooler, wall oven/micro combo, large island, and walk in pantry. The spacious living room features high ceilings, with views of the mountains, orchards, and vineyards. Two bedrooms on the main floor share a jack-&-jill bath. Upstairs is a private primary suite with more beautiful views. There are 2 separate walk-in closets on the way to a private sitting room/office/nursery/bedroom. The 5-piece master bath has a corner garden tub with windows for amazing views while you soak. The walk-out basement has 12-foot ceilings with weight room, office or theatre, and family room/game room. There is plenty of room for a 2 more bedrooms or guest suites and a kitchenette in this area. Part of the basement was previously a mother-in-law suite and the plumbing is still in place to convert it back by adding a kitchenette unit. There is a private entrance for the walk-out basement. The deck off of the dining and living room areas is secluded and stairs go down to a large fenced yard. There is also a 2,000 square foot metal building on the property that can be built out as a 4 Bedroom ADU/used as a garage/Shop. Approved plans available. Electric service and water tap already in for this ADU build out. The views are something to be experienced at this home! Buyer to verify all info. All info subject to error.
Zillow last checked: 8 hours ago
Listing updated: August 24, 2023 at 11:11am
Listed by:
DEBRA MAYNARD 970-216-9531,
COLORADO 970 REAL ESTATE, LLC
Bought with:
RE/MAX 4000, INC
Source: GJARA,MLS#: 20231748
Facts & features
Interior
Bedrooms & bathrooms
- Bedrooms: 4
- Bathrooms: 4
Interior area
- Total structure area: 4,675
- Total interior livable area: 4,675 sqft
Property
Parking
- Total spaces: 4
- Parking features: Other
- Garage spaces: 4
Accessibility
- Accessibility features: Grab Bars, See Remarks, Accessible Hallway(s)
Features
- Exterior features: Fence
- Fencing: Partial
Lot
- Size: 16.48 Acres
Details
- Additional structures: Outbuilding
- Parcel number: 294117305002
- Zoning description: AFT
- Other equipment: Irrigation Equipment
Construction
Type & style
- Home type: SingleFamily
- Architectural style: Two Story
- Property subtype: Farm
Materials
- ICFs (Insulated Concrete Forms), Wood Frame
Condition
- Year built: 2005
Utilities & green energy
- Sewer: Septic Tank
- Water: Public
Community & neighborhood
Location
- Region: Palisade
- Subdivision: Area 25
Price history
| Date | Event | Price |
|---|---|---|
| 7/27/2023 | Sold | $1,040,000-9.6%$222/sqft |
Source: GJARA #20231748 Report a problem | ||
| 6/1/2023 | Pending sale | $1,150,000$246/sqft |
Source: GJARA #20231748 Report a problem | ||
| 5/5/2023 | Price change | $1,150,000-4.2%$246/sqft |
Source: GJARA #20231748 Report a problem | ||
| 4/28/2023 | Price change | $1,200,000+20.7%$257/sqft |
Source: GJARA #20231702 Report a problem | ||
| 4/28/2023 | Price change | $994,000-0.1%$213/sqft |
Source: GJARA #20231001 Report a problem | ||
Public tax history
| Year | Property taxes | Tax assessment |
|---|---|---|
| 2025 | $5,519 +2.7% | $76,920 +15.1% |
| 2024 | $5,374 -1.8% | $66,800 -1.6% |
| 2023 | $5,470 +1.7% | $67,920 +8.9% |
Find assessor info on the county website
Neighborhood: 81526
Nearby schools
GreatSchools rating
- 8/10Taylor Elementary SchoolGrades: PK-5Distance: 3.5 mi
- 5/10Mount Garfield Middle SchoolGrades: 6-8Distance: 1.7 mi
- 5/10Palisade High SchoolGrades: 9-12Distance: 2.9 mi
Schools provided by the listing agent
- Elementary: Taylor
- Middle: MT Garfield (Mesa County)
- High: Palisade
Source: GJARA. This data may not be complete. We recommend contacting the local school district to confirm school assignments for this home.
Get pre-qualified for a loan
At Zillow Home Loans, we can pre-qualify you in as little as 5 minutes with no impact to your credit score.An equal housing lender. NMLS #10287.
