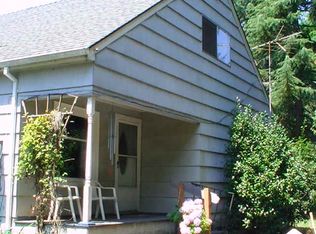Beautiful Ranch home on private 1.58 acre lot w/big shop, chicken coop,raised beds & fruit trees. Delightful kitchen boasts granite countertops, ss appl & concrete island w/eat bar & pantry. Open concept living & dining rm w/maple hardwood flrs. Cozy family rm offers propane fireplace w/built ins & large picture window. Spacious bonus rm perfect for home school or gym. Wonderful master suite w/his & her closets, shower/tub combo & double sink vanity. Generous sized bedrooms. Close to Hagg Lake
This property is off market, which means it's not currently listed for sale or rent on Zillow. This may be different from what's available on other websites or public sources.
