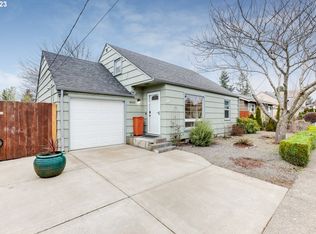Sold
$370,000
4539 SE 97th Ave, Portland, OR 97266
2beds
720sqft
Residential, Single Family Residence
Built in 1954
5,662.8 Square Feet Lot
$360,100 Zestimate®
$514/sqft
$1,971 Estimated rent
Home value
$360,100
$331,000 - $389,000
$1,971/mo
Zestimate® history
Loading...
Owner options
Explore your selling options
What's special
Lovingly updated in Lents! There's nothing to do but unpack + enjoy the pride of homeownership in this tidy + turn-key home. Open-concept living/kitchen/dining is both functional for modern lifestyle + fosters interconnectedness. Updated kitchen features granite countertops, slate tile backsplash, stainless appliances + a kitchen island perfect for hosting gatherings. Living room + dining room are light-filled thanks to an abundance of windows (all double-pane / vinyl!), and feature fresh paint + gorgeous original hardwoods. Bathroom updates mimic the style, palate + materials of the kitchen for a cohesive feel. Second bedroom has sliding doors w/ built in blinds leading to a sunny deck, great for letting the doggo out and/or a morning cup of coffee + daily dose of vitamin D! Oversized backyard is fully-fenced + landscaped w/ a fire pit, hot tub pad, raised garden beds + chicken coop. Large shed w/ power for projects, and an additional shed for garden storage. Extra parking for vehicles, camper van, and/or RV. Updates include new/newer windows, interior + exterior doors, roof, 200 AMP electrical panel, main water line, recent furnace service, fencing + more. Exceptionally convenient location- Walker Stadium (Go Pickles!), Bloomington Park, Bella's Bakery, Zed food court, Refuge coffee, Humdinger Pizza + Lent's Farmers Market all less than 1 mile away. Close to many transportation options, incl: I-205, MAX Green Line, bus stops + multi-use path for bike commuters. Don't miss out on this move-in ready, low-maintenance urban home in lively Lents! [Home Energy Score = 5. HES Report at https://rpt.greenbuildingregistry.com/hes/OR10010816]
Zillow last checked: 8 hours ago
Listing updated: May 24, 2024 at 02:22am
Listed by:
Spencer Voris 541-218-6372,
Keller Williams Realty Professionals
Bought with:
Bob Sisul, 860500160
Harcourts Real Estate Network Group
Source: RMLS (OR),MLS#: 24328601
Facts & features
Interior
Bedrooms & bathrooms
- Bedrooms: 2
- Bathrooms: 1
- Full bathrooms: 1
- Main level bathrooms: 1
Primary bedroom
- Features: Hardwood Floors, Sliding Doors, Closet
- Level: Main
- Area: 120
- Dimensions: 12 x 10
Bedroom 2
- Features: Hardwood Floors, Closet
- Level: Main
- Area: 90
- Dimensions: 10 x 9
Dining room
- Features: Hardwood Floors
- Level: Main
- Area: 80
- Dimensions: 10 x 8
Kitchen
- Features: Dishwasher, Hardwood Floors, Island, Kitchen Dining Room Combo, Microwave, Updated Remodeled, Free Standing Range, Free Standing Refrigerator, Granite
- Level: Main
- Area: 54
- Width: 6
Living room
- Features: Hardwood Floors
- Level: Main
- Area: 198
- Dimensions: 18 x 11
Heating
- Forced Air, Forced Air 90
Cooling
- Air Conditioning Ready
Appliances
- Included: Dishwasher, Free-Standing Range, Free-Standing Refrigerator, Microwave, Stainless Steel Appliance(s), Gas Water Heater
- Laundry: Laundry Room
Features
- Ceiling Fan(s), Granite, Closet, Kitchen Island, Kitchen Dining Room Combo, Updated Remodeled, Tile
- Flooring: Hardwood, Tile, Wood
- Doors: Sliding Doors
- Windows: Double Pane Windows, Vinyl Frames
- Basement: Crawl Space
Interior area
- Total structure area: 720
- Total interior livable area: 720 sqft
Property
Parking
- Parking features: Driveway, RV Access/Parking
- Has uncovered spaces: Yes
Accessibility
- Accessibility features: Main Floor Bedroom Bath, Minimal Steps, One Level, Parking, Accessibility
Features
- Levels: One
- Stories: 1
- Patio & porch: Deck, Patio
- Exterior features: Fire Pit, Garden, Raised Beds, Yard
- Fencing: Fenced
Lot
- Size: 5,662 sqft
- Dimensions: 57.8 x 100.6
- Features: Level, Trees, SqFt 5000 to 6999
Details
- Additional structures: PoultryCoop, RVParking, ToolShed
- Parcel number: R125351
- Zoning: R-5
Construction
Type & style
- Home type: SingleFamily
- Architectural style: Ranch
- Property subtype: Residential, Single Family Residence
Materials
- Wood Siding
- Foundation: Concrete Perimeter
- Roof: Composition
Condition
- Updated/Remodeled
- New construction: No
- Year built: 1954
Utilities & green energy
- Gas: Gas
- Sewer: Public Sewer
- Water: Public
- Utilities for property: Cable Connected
Community & neighborhood
Location
- Region: Portland
- Subdivision: Lents
Other
Other facts
- Listing terms: Cash,Conventional,FHA,VA Loan
- Road surface type: Paved
Price history
| Date | Event | Price |
|---|---|---|
| 6/12/2024 | Listing removed | -- |
Source: Zillow Rentals | ||
| 5/30/2024 | Listed for rent | $1,750-20.5%$2/sqft |
Source: Zillow Rentals | ||
| 5/23/2024 | Sold | $370,000+1.4%$514/sqft |
Source: | ||
| 4/28/2024 | Pending sale | $365,000$507/sqft |
Source: | ||
| 4/25/2024 | Listed for sale | $365,000+25.9%$507/sqft |
Source: | ||
Public tax history
| Year | Property taxes | Tax assessment |
|---|---|---|
| 2025 | $3,843 +3.7% | $142,640 +3% |
| 2024 | $3,705 +4% | $138,490 +3% |
| 2023 | $3,563 +2.2% | $134,460 +3% |
Find assessor info on the county website
Neighborhood: Lents
Nearby schools
GreatSchools rating
- 8/10Lent Elementary SchoolGrades: K-5Distance: 0.3 mi
- 5/10Kellogg Middle SchoolGrades: 6-8Distance: 1.5 mi
- 6/10Franklin High SchoolGrades: 9-12Distance: 2.3 mi
Schools provided by the listing agent
- Elementary: Lent
- Middle: Kellogg
- High: Franklin
Source: RMLS (OR). This data may not be complete. We recommend contacting the local school district to confirm school assignments for this home.
Get a cash offer in 3 minutes
Find out how much your home could sell for in as little as 3 minutes with a no-obligation cash offer.
Estimated market value
$360,100
Get a cash offer in 3 minutes
Find out how much your home could sell for in as little as 3 minutes with a no-obligation cash offer.
Estimated market value
$360,100
