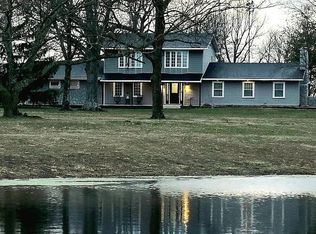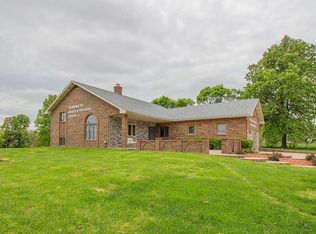Look no more!This 3 bed, 2 1/2 bath, home w/ Full basement on 1.66 Park Like acres has it ALL! This home has beautiful wood & tiled floors, and awesome ceilings. And some of the NEW improvements are carpet, all rooms painted, new pump, new circuit board in furnace, new pantry/storage. This home has a handy kitchen with all appliances staying. There is a 2 car garage + new 30x24 carport, new chicken house,& chicken/dog pens. Sellers have also done extensive landscaping, built front walk way, added many bushes, trees, & flowers, built flower beds, and 5 raised garden beds, power washed house and built 2 French drains for better water drainage. Just outside Bolivar City limits, approx. 1 mile fromWal-Mart & ''Main Town Strip'' on chip & seal road in country sitting. Very clean/move in read
This property is off market, which means it's not currently listed for sale or rent on Zillow. This may be different from what's available on other websites or public sources.

