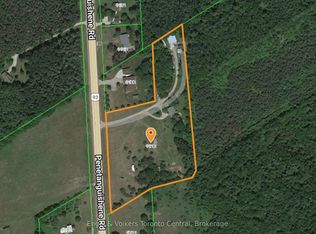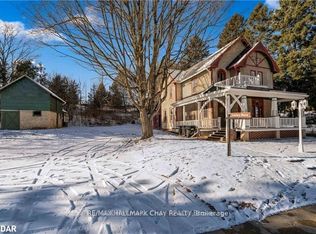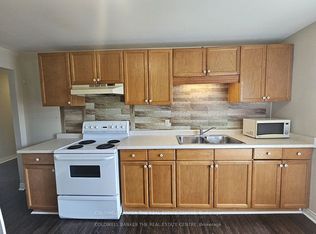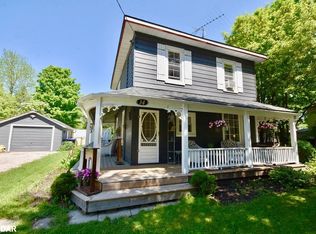Sold for $880,000
C$880,000
4539 Penetanguishene Rd, Springwater, ON L0L 1V0
3beds
1,812sqft
Single Family Residence, Residential
Built in 1880
0.25 Acres Lot
$-- Zestimate®
C$486/sqft
C$2,712 Estimated rent
Home value
Not available
Estimated sales range
Not available
$2,712/mo
Loading...
Owner options
Explore your selling options
What's special
Step into this beautifully updated three-bedroom home, featuring a spacious and bright open-concept living and dining room, perfect for both everyday living and entertaining. The updated kitchen offers both style and function, while the sunroom floods the space with natural light ideal for morning coffee or a cozy reading nook. Enjoy your very own backyard retreat with a modern-styled in-ground saltwater pool (2021), hot tub, and extensive landscaping (2021). A WiFi-enabled sprinkler system (2021) keeps your yard looking its best with minimal effort.The 10-car paved driveway (2023) offers plenty of space for family and guests. Inside, you'll find a warm gas fireplace (2019), new windows throughout, vinyl siding (2019), and a roof replaced in 2018 for long-lasting durability. Additional highlights include a new front porch (2022), new washer and dryer (2022), and a new dishwasher (2022)all ready to make your everyday life more convenient.With its thoughtful upgrades and inviting layout, this home offers a perfect blend of style, comfort, and functionality. Don't miss your chance to make it yours! This home is packed with premium upgrades, including 200 amp underground electrical service and a generator transfer switch to keep your essentials powered.
Zillow last checked: 8 hours ago
Listing updated: October 02, 2025 at 09:21pm
Listed by:
Cassidy Daniels, Salesperson,
RE/MAX Hallmark Chay Realty Brokerage,
Jody Davis,
RE/MAX Hallmark Chay Realty Brokerage
Source: ITSO,MLS®#: 40747247Originating MLS®#: Barrie & District Association of REALTORS® Inc.
Facts & features
Interior
Bedrooms & bathrooms
- Bedrooms: 3
- Bathrooms: 2
- Full bathrooms: 2
- Main level bathrooms: 1
Other
- Features: Laminate
- Level: Second
Bedroom
- Features: Laminate
- Level: Second
Bedroom
- Features: Laminate
- Level: Second
Bathroom
- Features: 4-Piece
- Level: Main
Bathroom
- Features: 3-Piece
- Level: Second
Dining room
- Features: Laminate, Open Concept
- Level: Main
Family room
- Level: Basement
Kitchen
- Features: Laminate
- Level: Main
Laundry
- Level: Main
Living room
- Features: Laminate, Open Concept
- Level: Main
Sunroom
- Level: Main
Heating
- Forced Air, Natural Gas
Cooling
- Central Air
Appliances
- Included: Bar Fridge, Built-in Microwave, Dishwasher, Dryer, Refrigerator, Stove, Washer, Wine Cooler
- Laundry: Main Level
Features
- Windows: Window Coverings
- Basement: Walk-Out Access,Partial,Finished
- Number of fireplaces: 1
Interior area
- Total structure area: 2,259
- Total interior livable area: 1,812 sqft
- Finished area above ground: 1,812
- Finished area below ground: 447
Property
Parking
- Total spaces: 10
- Parking features: Private Drive Triple+ Wide
- Uncovered spaces: 10
Features
- Patio & porch: Deck, Patio, Porch
- Has private pool: Yes
- Pool features: In Ground, Salt Water
- Has spa: Yes
- Spa features: Hot Tub, Heated
- Has view: Yes
- View description: Forest, Park/Greenbelt, Pool
- Frontage type: East
- Frontage length: 66.00
Lot
- Size: 0.25 Acres
- Dimensions: 66 x 165
- Features: Rural, Near Golf Course, Greenbelt, Highway Access, Landscaped, School Bus Route, Trails
Details
- Parcel number: 585260177
- Zoning: r1
- Other equipment: Pool Equipment
Construction
Type & style
- Home type: SingleFamily
- Architectural style: Two Story
- Property subtype: Single Family Residence, Residential
Materials
- Vinyl Siding
- Foundation: Block
- Roof: Asphalt Shing
Condition
- 100+ Years
- New construction: No
- Year built: 1880
Utilities & green energy
- Sewer: Septic Tank
- Water: Municipal
Community & neighborhood
Location
- Region: Springwater
Price history
| Date | Event | Price |
|---|---|---|
| 10/3/2025 | Sold | C$880,000C$486/sqft |
Source: ITSO #40747247 Report a problem | ||
Public tax history
Tax history is unavailable.
Neighborhood: Hillsdale
Nearby schools
GreatSchools rating
No schools nearby
We couldn't find any schools near this home.



