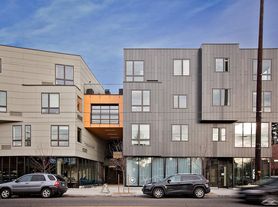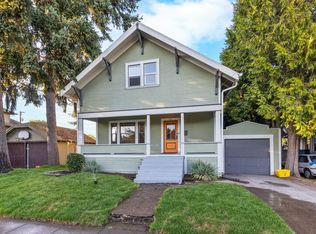This beautiful 3-bedroom/2.5-bath home offers comfortable living with many perks, including hard-surface flooring, ample windows for lots of natural light, central A/C, and a wonderful backyard with easy access to Alberta Arts District.
From the covered front patio, enter the spacious, open living/dining area with many windows, including a row of clerestory windows along the vaulted ceilings for maximum natural light.
The gorgeous galley-style kitchen boasts stainless steel appliances, quartz counters, and an island/breakfast bar. It also offers direct access to the covered back deck with skylights through double glass-paned doors.
The main level has a den area with a fireplace and an office with louvered shutters, as well as a full bath, designated laundry area, and the primary bedroom, complete with a walk-in closet and ensuite bathroom with double sinks. There's also a half-bath on this floor.
Upstairs, you'll find the other two carpeted bedrooms and the second full bath. Both rooms have large closets and one has a second walk in closet for extra clothes or storage.
Back downstairs and out the back, the large deck leads to an artfully designed stone path that winds through the lovely, low-maintenance backyard with a small eating area and thoughtful landscaping.
This Ostercraft built custom Earth Advantage home has a one-car garage and is wired for sound with AV equipment and 220 for an electric car charger.
The location is excellent, situated between Wilshire Park and the Japanese Cemetery, with all the hot spots along NE Fremont St, NE 47th Ave, NE Prescott, and NE Cully mere blocks away.
Pet policy: Pets are negotiable
Smoking policy: Smoking prohibited on entire premises
Tenant pays for water/sewer, electricity, and gas, and will be billed back for garbage. Owner takes care of the yard.
SECURITY DEPOSITThe security deposit for this property will be at least equal to one month's rent. Based on the results of the tenant screening process, an additional security deposit may be required. If applicable, the additional amount will be:
* An extra half-month's rent for properties located within Portland city limits
In addition, a $500 pet deposit is required for each pet. Emotional Support Animals (ESAs) are exempt from pet deposits.
The open application period begins 8/31/25 at 11:12AM. Applications received before the open application period will receive an 8-hour penalty. Applications are processed in the order in which they are received. If multiple tenants are applying for a unit, the application is considered complete once all parties have submitted.
Scout uses a third party screener for all applicants to our available properties. Screening takes an average of three (3) business dayswith some taking more time and some taking less time, depending on the number of applicants and other varying factors. SCREENING FEES ARE NON-REFUNDABLE.
Scout uses a third party scheduler for tours of our properties. After you have scheduled your tour on Showdigs, they will send you an automated confirmation request about 4.5 hours before the tour and will wait for confirmation up to 2 hours before the tour. A final reminder will be sent to you 15 minutes before a potential cancellation. If you do not confirm within this timeframe, the tour is automatically canceled. PLEASE NOTE THAT EXACT TIMING MAY VARY DEPENDING ON THE LOCATION.
House for rent
$3,895/mo
4539 NE Mason St, Portland, OR 97218
3beds
1,958sqft
Price may not include required fees and charges.
Single family residence
Available now
No pets
-- A/C
-- Laundry
-- Parking
-- Heating
What's special
Wonderful backyardLow-maintenance backyardArtfully designed stone pathOffice with louvered shuttersStainless steel appliancesLarge closetsGorgeous galley-style kitchen
- 38 days |
- -- |
- -- |
The City of Portland requires a notice to applicants of the Portland Housing Bureau’s Statement of Applicant Rights. Additionally, Portland requires a notice to applicants relating to a Tenant’s right to request a Modification or Accommodation.
Travel times
Facts & features
Interior
Bedrooms & bathrooms
- Bedrooms: 3
- Bathrooms: 3
- Full bathrooms: 2
- 1/2 bathrooms: 1
Features
- Walk In Closet
Interior area
- Total interior livable area: 1,958 sqft
Property
Parking
- Details: Contact manager
Features
- Exterior features: Electricity not included in rent, Garbage not included in rent, Gas not included in rent, Sewage not included in rent, Walk In Closet, Water not included in rent
Details
- Parcel number: R641379
Construction
Type & style
- Home type: SingleFamily
- Property subtype: Single Family Residence
Community & HOA
Location
- Region: Portland
Financial & listing details
- Lease term: Contact For Details
Price history
| Date | Event | Price |
|---|---|---|
| 8/29/2025 | Listed for rent | $3,895+3.9%$2/sqft |
Source: Zillow Rentals | ||
| 5/3/2022 | Listing removed | -- |
Source: Zillow Rental Network Premium | ||
| 3/9/2022 | Listed for rent | $3,750$2/sqft |
Source: Zillow Rental Network Premium | ||
| 5/3/2019 | Sold | $709,000$362/sqft |
Source: | ||
| 4/10/2019 | Pending sale | $709,000$362/sqft |
Source: Windermere Realty Trust #19149395 | ||

