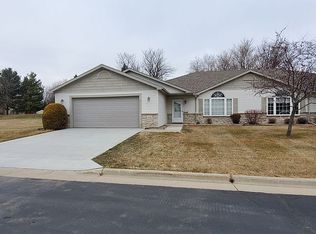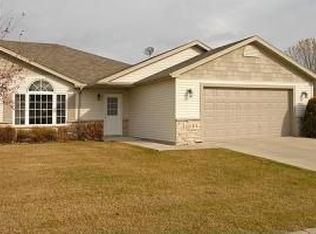Closed
$270,000
4539 Meadow Lakes Ln NW, Rochester, MN 55901
2beds
1,278sqft
Townhouse Side x Side
Built in 2003
3,484.8 Square Feet Lot
$277,200 Zestimate®
$211/sqft
$1,702 Estimated rent
Home value
$277,200
$261,000 - $291,000
$1,702/mo
Zestimate® history
Loading...
Owner options
Explore your selling options
What's special
Experience the ideal combination of convenience and comfort in this delightful townhouse, nestled within a serene and private community. Enjoy seamless single-level living with no interior or exterior steps, perfect for easy accessibility. This charming home features two spacious bedrooms and two well-appointed bathrooms, offering the perfect balance of cozy and functional living. The secluded patio provides a tranquil retreat for morning coffee or relaxation after a busy day. With its central location, you'll be just moments away from shopping and major highways. Seize the chance to call this inviting townhouse your new home sweet home.
Zillow last checked: 8 hours ago
Listing updated: October 15, 2025 at 10:50pm
Listed by:
Laurie Mangen 507-254-9551,
Keller Williams Premier Realty,
James John Clark 507-259-2283
Bought with:
Jim Armstrong
Progressive Real Estate
Source: NorthstarMLS as distributed by MLS GRID,MLS#: 6561791
Facts & features
Interior
Bedrooms & bathrooms
- Bedrooms: 2
- Bathrooms: 2
- Full bathrooms: 1
- 3/4 bathrooms: 1
Bedroom 1
- Level: Main
- Area: 182 Square Feet
- Dimensions: 14x13
Bedroom 2
- Level: Main
- Area: 168 Square Feet
- Dimensions: 14x12
Dining room
- Level: Main
- Area: 135 Square Feet
- Dimensions: 15x9
Kitchen
- Level: Main
- Area: 156 Square Feet
- Dimensions: 12x13
Laundry
- Level: Main
- Area: 24 Square Feet
- Dimensions: 6x4
Living room
- Level: Main
- Area: 225 Square Feet
- Dimensions: 15x15
Utility room
- Level: Main
- Area: 18 Square Feet
- Dimensions: 3x6
Heating
- Forced Air
Cooling
- Central Air
Appliances
- Included: Dishwasher, Disposal, Dryer, Freezer, Gas Water Heater, Microwave, Range, Refrigerator, Washer, Water Softener Owned
Features
- Basement: None
- Has fireplace: No
Interior area
- Total structure area: 1,278
- Total interior livable area: 1,278 sqft
- Finished area above ground: 1,278
- Finished area below ground: 0
Property
Parking
- Total spaces: 6
- Parking features: Attached, Concrete, Garage Door Opener, Guest
- Attached garage spaces: 2
- Uncovered spaces: 4
- Details: Garage Dimensions (24x24), Garage Door Height (7), Garage Door Width (16)
Accessibility
- Accessibility features: Grab Bars In Bathroom, No Stairs External, No Stairs Internal
Features
- Levels: One
- Stories: 1
- Patio & porch: Patio
- Pool features: None
- Fencing: None
Lot
- Size: 3,484 sqft
- Dimensions: 48 x 72
- Features: Near Public Transit, Wooded
Details
- Foundation area: 1278
- Parcel number: 743234064963
- Zoning description: Residential-Single Family
Construction
Type & style
- Home type: Townhouse
- Property subtype: Townhouse Side x Side
- Attached to another structure: Yes
Materials
- Vinyl Siding, Frame
- Roof: Age Over 8 Years,Asphalt
Condition
- Age of Property: 22
- New construction: No
- Year built: 2003
Utilities & green energy
- Electric: Circuit Breakers, 100 Amp Service
- Gas: Natural Gas
- Sewer: City Sewer/Connected
- Water: City Water/Connected
- Utilities for property: Underground Utilities
Community & neighborhood
Security
- Security features: Security Lights
Location
- Region: Rochester
- Subdivision: Fox Ridge T/H 1st Cic159 1st Supp
HOA & financial
HOA
- Has HOA: Yes
- HOA fee: $260 monthly
- Amenities included: In-Ground Sprinkler System, Security Lighting
- Services included: Maintenance Structure, Hazard Insurance, Lawn Care, Maintenance Grounds, Professional Mgmt, Snow Removal
- Association name: Paramark Real Estate Services
- Association phone: 507-285-5082
Other
Other facts
- Road surface type: Paved
Price history
| Date | Event | Price |
|---|---|---|
| 10/15/2024 | Sold | $270,000-1.8%$211/sqft |
Source: | ||
| 9/19/2024 | Pending sale | $275,000$215/sqft |
Source: | ||
| 9/9/2024 | Price change | $275,000-1.8%$215/sqft |
Source: | ||
| 8/8/2024 | Price change | $280,000-3.4%$219/sqft |
Source: | ||
| 7/19/2024 | Listed for sale | $290,000+74.2%$227/sqft |
Source: | ||
Public tax history
| Year | Property taxes | Tax assessment |
|---|---|---|
| 2025 | $2,922 +8.8% | $255,600 +25.2% |
| 2024 | $2,686 | $204,200 -3.2% |
| 2023 | -- | $210,900 +7.2% |
Find assessor info on the county website
Neighborhood: Manor Park
Nearby schools
GreatSchools rating
- 6/10Bishop Elementary SchoolGrades: PK-5Distance: 0.7 mi
- 5/10John Marshall Senior High SchoolGrades: 8-12Distance: 2.5 mi
- 5/10John Adams Middle SchoolGrades: 6-8Distance: 3.2 mi
Schools provided by the listing agent
- Elementary: Harriet Bishop
- Middle: John Adams
- High: John Marshall
Source: NorthstarMLS as distributed by MLS GRID. This data may not be complete. We recommend contacting the local school district to confirm school assignments for this home.
Get a cash offer in 3 minutes
Find out how much your home could sell for in as little as 3 minutes with a no-obligation cash offer.
Estimated market value$277,200
Get a cash offer in 3 minutes
Find out how much your home could sell for in as little as 3 minutes with a no-obligation cash offer.
Estimated market value
$277,200

