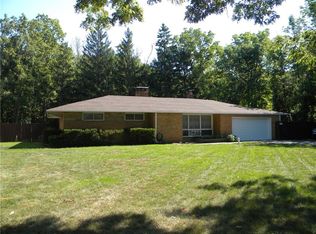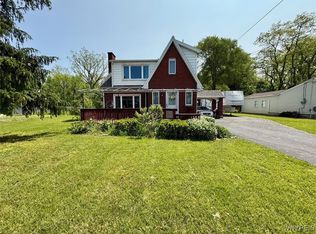NEW PRICE ON THIS RARE WATERFRONT! 3 bedroom, 1.5 bath brick ranch. Walk to the village of Lewiston or Youngstown on bike bath. House needs TLC. Roof and garage door in 2015. Build stairs and dock to the river. Amazing views of river and Canada. Great price for location.
This property is off market, which means it's not currently listed for sale or rent on Zillow. This may be different from what's available on other websites or public sources.

