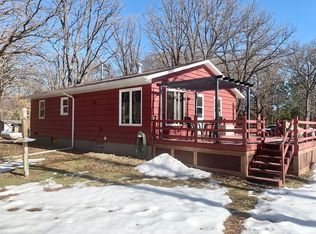Closed
$255,000
4539 Legend Ln, Fort Ripley, MN 56449
2beds
1,272sqft
Manufactured Home
Built in 1987
5.7 Acres Lot
$273,100 Zestimate®
$200/sqft
$1,731 Estimated rent
Home value
$273,100
$257,000 - $289,000
$1,731/mo
Zestimate® history
Loading...
Owner options
Explore your selling options
What's special
Country setting located between Brainerd and Little Falls, featuring 2 bedrooms, 2 bath home on a small acreage offering privacy; attached 26x36 insulated, heated, cooled garage, insulated heated, cooled 7x9 studio for hobbies and crafts with hot & cold water into it; single car detached garage, chicken coop hay shelter.
Updated kitchen cabinets, vinyl plank flooring 2021 and roof 2020, exterior painted 2023. This is the perfect retreat located on the 371 corridor offering quiet seclusion in the oak and pine trees setting. THE GATE PANELS DO NOT STAY.
Zillow last checked: 8 hours ago
Listing updated: May 06, 2025 at 04:16am
Listed by:
Linda McCarthy 320-232-9063,
Edina Realty, Inc.
Bought with:
Shelly Stoner
Keller Williams Realty Professionals
Angela Petersen
Source: NorthstarMLS as distributed by MLS GRID,MLS#: 6394954
Facts & features
Interior
Bedrooms & bathrooms
- Bedrooms: 2
- Bathrooms: 2
- Full bathrooms: 2
Bedroom 1
- Level: Main
- Area: 261.62 Square Feet
- Dimensions: 12.7x20.6
Bedroom 2
- Level: Main
- Area: 152.4 Square Feet
- Dimensions: 12x12.7
Other
- Level: Main
- Area: 84 Square Feet
- Dimensions: 7x12
Great room
- Level: Main
- Area: 468 Square Feet
- Dimensions: 18x26
Other
- Level: Main
- Area: 72.96 Square Feet
- Dimensions: 7.6x9.6
Heating
- Forced Air
Cooling
- Central Air
Appliances
- Included: Dishwasher, Dryer, Exhaust Fan, Range, Refrigerator, Washer, Water Softener Owned
Features
- Basement: None
- Has fireplace: No
Interior area
- Total structure area: 1,272
- Total interior livable area: 1,272 sqft
- Finished area above ground: 1,272
- Finished area below ground: 0
Property
Parking
- Total spaces: 10
- Parking features: Attached, Detached, Driveway - Other Surface, Electric, Garage Door Opener, Heated Garage, Insulated Garage
- Attached garage spaces: 4
- Uncovered spaces: 6
- Details: Garage Dimensions (26x36)
Accessibility
- Accessibility features: None
Features
- Levels: One
- Stories: 1
- Patio & porch: Patio
- Fencing: Wire
Lot
- Size: 5.70 Acres
- Features: Suitable for Horses, Many Trees
Details
- Additional structures: Additional Garage, Chicken Coop/Barn, Other
- Foundation area: 1272
- Additional parcels included: 63100527
- Parcel number: 610101300BB0009
- Zoning description: Residential-Single Family
- Other equipment: Fuel Tank - Owned
Construction
Type & style
- Home type: MobileManufactured
- Property subtype: Manufactured Home
Materials
- Fiber Board, Frame
- Roof: Age 8 Years or Less,Asphalt
Condition
- Age of Property: 38
- New construction: No
- Year built: 1987
Utilities & green energy
- Electric: Circuit Breakers, 100 Amp Service
- Gas: Propane
- Sewer: Mound Septic, Private Sewer
- Water: Private, Sand Point, Well
Community & neighborhood
Location
- Region: Fort Ripley
HOA & financial
HOA
- Has HOA: No
Price history
| Date | Event | Price |
|---|---|---|
| 8/11/2023 | Sold | $255,000+30.8%$200/sqft |
Source: | ||
| 7/5/2023 | Pending sale | $194,900$153/sqft |
Source: | ||
| 6/29/2023 | Listed for sale | $194,900+52.5%$153/sqft |
Source: | ||
| 8/17/2018 | Sold | $127,833+4%$100/sqft |
Source: | ||
| 7/1/2018 | Pending sale | $122,900$97/sqft |
Source: CENTURY 21 New Horizons Realty Inc #4945591 Report a problem | ||
Public tax history
| Year | Property taxes | Tax assessment |
|---|---|---|
| 2025 | $911 +22.3% | $167,962 +22.4% |
| 2024 | $745 -14.9% | $137,224 +7% |
| 2023 | $875 -10.6% | $128,221 -1.8% |
Find assessor info on the county website
Neighborhood: 56449
Nearby schools
GreatSchools rating
- 6/10Forestview Middle SchoolGrades: 5-8Distance: 8.4 mi
- 9/10Brainerd Senior High SchoolGrades: 9-12Distance: 11.8 mi
- 5/10Riverside Elementary SchoolGrades: PK-4Distance: 12.1 mi
