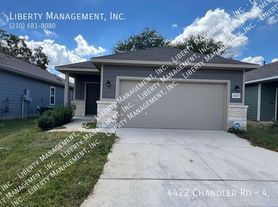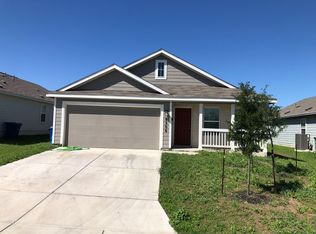Welcome to your new home at 4539 Emma Way, where modern comfort meets suburban charm! Nestled in the peaceful and newer subdivision of Thea Meadows, and conveniently located minutes from downtown, near Brooks City Base, and near shopping and dining areas, this delightful 3-bedroom, 2-bath residence boasts a generous 1276 square feet of living space, offering the perfect blend of space and coziness. Step inside to discover a bright and inviting interior, complete with a well-appointed kitchen, ideal for whipping up culinary delights, and a spacious living area perfect for entertaining guests or simply unwinding after a long day. The master bedroom provides a serene retreat, while the additional bedrooms offer versatility for a growing family, home office, or creative space. Outside, a lovely backyard provides a tranquil escape for enjoying the fresh air and sunshine. Experience the luxury of softened water in this home, where the included water softener combats the city's notoriously hard water, ensuring a refreshing and pristine living experience. Don't miss out on the opportunity to make 4539 Emma Way your new address in this wonderful community!
income must be 3x the rent
600+ credit score
no felonies or evictions
Renter responsible for utilities.
House for rent
Accepts Zillow applications
$1,500/mo
4539 Emma Way, San Antonio, TX 78222
3beds
1,276sqft
Price may not include required fees and charges.
Single family residence
Available now
No pets
Central air
Hookups laundry
Attached garage parking
Forced air
What's special
Bright and inviting interiorNewer subdivisionWell-appointed kitchen
- 2 days |
- -- |
- -- |
Travel times
Facts & features
Interior
Bedrooms & bathrooms
- Bedrooms: 3
- Bathrooms: 2
- Full bathrooms: 2
Heating
- Forced Air
Cooling
- Central Air
Appliances
- Included: Dishwasher, Microwave, Oven, Refrigerator, WD Hookup
- Laundry: Hookups
Features
- WD Hookup
- Flooring: Carpet
Interior area
- Total interior livable area: 1,276 sqft
Video & virtual tour
Property
Parking
- Parking features: Attached
- Has attached garage: Yes
- Details: Contact manager
Features
- Exterior features: Heating system: Forced Air
Details
- Parcel number: 1356050
Construction
Type & style
- Home type: SingleFamily
- Property subtype: Single Family Residence
Community & HOA
Location
- Region: San Antonio
Financial & listing details
- Lease term: 1 Year
Price history
| Date | Event | Price |
|---|---|---|
| 10/17/2025 | Price change | $1,500-3.2%$1/sqft |
Source: Zillow Rentals | ||
| 10/8/2025 | Price change | $1,550-6.1%$1/sqft |
Source: Zillow Rentals | ||
| 9/8/2025 | Listed for rent | $1,650$1/sqft |
Source: Zillow Rentals | ||
| 9/10/2024 | Listing removed | $1,650$1/sqft |
Source: Zillow Rentals | ||
| 8/16/2024 | Listed for rent | $1,650$1/sqft |
Source: Zillow Rentals | ||

