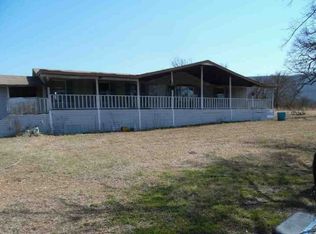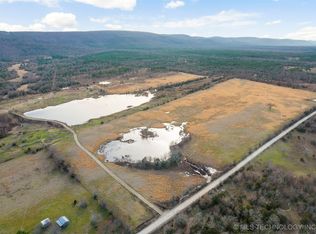Sold for $335,000 on 06/18/25
$335,000
453872 E 1630th Rd, Talihina, OK 74571
3beds
1,568sqft
Manufactured Home, Farm
Built in 1995
20 Acres Lot
$336,900 Zestimate®
$214/sqft
$-- Estimated rent
Home value
$336,900
Estimated sales range
Not available
Not available
Zestimate® history
Loading...
Owner options
Explore your selling options
What's special
Welcome home to this beautiful property that offers the perfect blend of elegance, functionality, and natural beauty in a peaceful setting. As you approach the home, the long white gravel driveway guides you past an expansive lawn and pond, setting the stage for the picturesque views. The stunning Kiamichi Mountains serve as a breathtaking backdrop, and the front of the home is graced by a large deck with a finished ceiling, tiled floors, and woodwork, creating an inviting and serene entrance. Upon stepping inside, you're greeted by an open-concept living area that effortlessly blends with the kitchen, making it ideal for gatherings and family get-togethers. The spacious living room is bathed in natural light, with a picture window framing the mesmerizing views of the mountains. The kitchen features an eat-in bar, open shelving, and a deep sink. Every morning, you can enjoy the sun rising over the mountains from your dining area while sipping your coffee beside the cozy wood-burning stove. Adjacent to the kitchen is a pantry and laundry room with ample space for a washer, dryer, and freezer, adding convenience to your daily routines. The mini-split unit ensures year-round comfort, while the abundant lighting throughout the living and kitchen areas creates a warm, welcoming atmosphere. Step outside to the small concrete patio at the back, perfect for enjoying breakfast or morning coffee while taking in the tranquility of your expansive, well-maintained lawn. The peaceful backyard offers a stunning view of the Kiamichi Mountain to the south and the Ouachita Mountain range to the North and East. The ponds, creek, and trees, create an oasis of serenity and natural beauty. For those who love to entertain, the outdoor kitchen nook between the home and two-car garage is an absolute highlight. Covered yet open to the backyard, this area features a countertop and cabinetry, ideal for outdoor cooking and gatherings. The seamless flow from the front yard to the backyard, and through to the garage, ensures that guests can enjoy every aspect of this lovely property. The two-car garage boasts automatic roll-up doors and includes a versatile additional room that could serve as a workshop, storage, or whatever your heart desires. The master suite is a spacious retreat with a walk-in closet and a beautifully designed bathroom. Double sinks, a linen area, and a walk-in shower with dual shower heads and shelving provide the ultimate in comfort and convenience. A window in the shower allows natural light to pour in, making it a peaceful place to start the day. The guest bedrooms on the opposite side of the home are equally impressive, both featuring walk-in closets and a shared bathroom that is adorned with charming wood accents and a tiled bathtub/shower combination. The living room and hallway are further enhanced by beautiful wood accent walls, adding a rustic touch that complements the home's overall warmth. Throughout the home, you'll find a mix of hardwood floors in the living room, kitchen, and guest bedrooms, while the laundry room and master bathroom feature sleek tile, and the master bedroom is comfortably carpeted. This property offers a perfect blend of style, comfort, and nature-ideal for anyone looking for a peaceful retreat, a space to entertain, and a home where every detail has been thoughtfully designed. If you're ready to experience the beauty and tranquility of this unique home, schedule your showing today.
Zillow last checked: 8 hours ago
Listing updated: June 26, 2025 at 08:16pm
Listed by:
Melissa Blagg 918-413-5256,
Talihina Realty
Bought with:
Melissa Blagg
Talihina Realty
Source: My State MLS,MLS#: 11478029
Facts & features
Interior
Bedrooms & bathrooms
- Bedrooms: 3
- Bathrooms: 2
- Full bathrooms: 2
Kitchen
- Features: Open
Basement
- Area: 0
Heating
- Electric, Propane, Wood, Forced Air, Zoned
Cooling
- Zoned
Features
- Flooring: Hardwood, Carpet, Tile
- Has basement: No
- Has fireplace: No
- Fireplace features: Wood Burning Stove
Interior area
- Total structure area: 1,568
- Total interior livable area: 1,568 sqft
- Finished area above ground: 1,568
Property
Parking
- Total spaces: 2
- Parking features: Driveway, Detached
- Garage spaces: 2
- Has uncovered spaces: Yes
Features
- Patio & porch: Patio, Covered Porch, Open Porch, Deck
- Exterior features: Utilities
- Has view: Yes
- View description: Creek, Mountain, Pond, Private, Scenic, Stream, Wooded
- Has water view: Yes
- Water view: Creek,Pond,Stream
- Waterfront features: Pond, Stream
Lot
- Size: 20 Acres
- Features: Equestrian Property, Trees
Details
- Lease amount: $0
Construction
Type & style
- Home type: MobileManufactured
- Property subtype: Manufactured Home, Farm
Materials
- Wood Siding
- Roof: Metal
Condition
- New construction: No
- Year built: 1995
- Major remodel year: 2022
Utilities & green energy
- Electric: Amps(0)
- Sewer: Private Septic
- Water: Municipal
Community & neighborhood
Location
- Region: Talihina
HOA & financial
HOA
- Has HOA: No
Other
Other facts
- Listing agreement: Exclusive
- Available date: 04/17/2025
Price history
| Date | Event | Price |
|---|---|---|
| 6/18/2025 | Sold | $335,000+3.1%$214/sqft |
Source: My State MLS #11478029 Report a problem | ||
| 5/5/2025 | Contingent | $325,000$207/sqft |
Source: My State MLS #11478029 Report a problem | ||
| 4/18/2025 | Listed for sale | $325,000$207/sqft |
Source: My State MLS #11478029 Report a problem | ||
Public tax history
Tax history is unavailable.
Neighborhood: 74571
Nearby schools
GreatSchools rating
- 6/10Albion Public SchoolGrades: PK-8Distance: 7.9 mi

