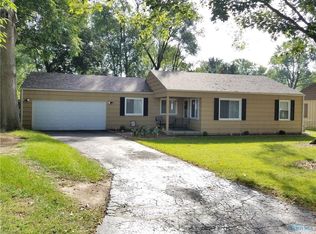Sold for $200,000
$200,000
4538 Vineyard Rd, Toledo, OH 43623
3beds
1,118sqft
Single Family Residence
Built in 1950
9,583.2 Square Feet Lot
$199,800 Zestimate®
$179/sqft
$1,447 Estimated rent
Home value
$199,800
$178,000 - $226,000
$1,447/mo
Zestimate® history
Loading...
Owner options
Explore your selling options
What's special
Excellent 3 bedroom ranch located in Sylvania Township. So many things to love here. Perfectly tucked away in a great Sylvania Township neighborhood which is close to shopping, restaurants, recreation and highways. Features natural pine woodwork, fresh paint in living room, Sylvania Schools, large fenced in yard, storage shed, fancy circular driveway and so much more. All (Stainless) appliances stay. One car attached, heated garage. Call for a private viewing today before this is gone!
Zillow last checked: 8 hours ago
Listing updated: October 14, 2025 at 06:06am
Listed by:
Patrick Steven Miller 419-340-0448,
Key Realty
Bought with:
Jody L. Zink, 2003007368
EXP Realty, LLC
Source: NORIS,MLS#: 6130929
Facts & features
Interior
Bedrooms & bathrooms
- Bedrooms: 3
- Bathrooms: 1
- Full bathrooms: 1
Primary bedroom
- Level: Main
- Dimensions: 12 x 9
Bedroom 2
- Level: Main
- Dimensions: 12 x 8
Bedroom 3
- Level: Main
- Dimensions: 9 x 8
Dining room
- Level: Main
- Dimensions: 13 x 13
Kitchen
- Level: Main
- Dimensions: 15 x 10
Living room
- Level: Main
- Dimensions: 20 x 12
Heating
- Forced Air, Natural Gas
Cooling
- Central Air
Appliances
- Included: Dishwasher, Water Heater, Dryer, Electric Range Connection, Refrigerator, Washer
- Laundry: Gas Dryer Hookup, Main Level
Features
- Flooring: Carpet, Vinyl
- Has fireplace: No
Interior area
- Total structure area: 1,118
- Total interior livable area: 1,118 sqft
Property
Parking
- Total spaces: 1
- Parking features: Asphalt, Attached Garage, Driveway
- Garage spaces: 1
- Has uncovered spaces: Yes
Lot
- Size: 9,583 sqft
- Dimensions: 9,440
Details
- Additional structures: Shed(s)
- Parcel number: 7860557
- Zoning: Residential
Construction
Type & style
- Home type: SingleFamily
- Architectural style: Traditional
- Property subtype: Single Family Residence
Materials
- Wood Siding
- Foundation: Crawl Space, Slab
- Roof: Shingle
Condition
- Year built: 1950
Utilities & green energy
- Electric: Circuit Breakers
- Sewer: Sanitary Sewer
- Water: Public
- Utilities for property: Cable Connected
Community & neighborhood
Security
- Security features: Smoke Detector(s)
Location
- Region: Toledo
- Subdivision: Scottdale
Other
Other facts
- Listing terms: Cash,Conventional,FHA,VA Loan
Price history
| Date | Event | Price |
|---|---|---|
| 7/11/2025 | Sold | $200,000+0.1%$179/sqft |
Source: NORIS #6130929 Report a problem | ||
| 6/30/2025 | Pending sale | $199,900$179/sqft |
Source: NORIS #6130929 Report a problem | ||
| 6/9/2025 | Contingent | $199,900$179/sqft |
Source: NORIS #6130929 Report a problem | ||
| 6/6/2025 | Price change | $199,900+17.7%$179/sqft |
Source: NORIS #6130929 Report a problem | ||
| 3/15/2022 | Pending sale | $169,900-5.6%$152/sqft |
Source: NORIS #6081278 Report a problem | ||
Public tax history
| Year | Property taxes | Tax assessment |
|---|---|---|
| 2024 | $3,721 +34.1% | $57,330 +57% |
| 2023 | $2,776 +0.1% | $36,505 |
| 2022 | $2,773 -2.3% | $36,505 |
Find assessor info on the county website
Neighborhood: 43623
Nearby schools
GreatSchools rating
- 7/10Whiteford Elementary SchoolGrades: PK-5Distance: 0.2 mi
- 5/10Sylvania Arbor Hills Junior High SchoolGrades: 6-8Distance: 0.9 mi
- 9/10Sylvania Northview High SchoolGrades: 9-12Distance: 2.8 mi
Schools provided by the listing agent
- Elementary: Whiteford
- High: Northview
Source: NORIS. This data may not be complete. We recommend contacting the local school district to confirm school assignments for this home.
Get pre-qualified for a loan
At Zillow Home Loans, we can pre-qualify you in as little as 5 minutes with no impact to your credit score.An equal housing lender. NMLS #10287.
Sell with ease on Zillow
Get a Zillow Showcase℠ listing at no additional cost and you could sell for —faster.
$199,800
2% more+$3,996
With Zillow Showcase(estimated)$203,796
