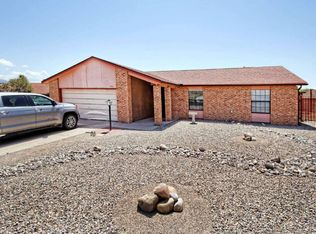Sold
Price Unknown
4538 Pyrite Ct NE, Rio Rancho, NM 87124
3beds
1,726sqft
Single Family Residence
Built in 1987
0.38 Acres Lot
$361,500 Zestimate®
$--/sqft
$2,153 Estimated rent
Home value
$361,500
$343,000 - $380,000
$2,153/mo
Zestimate® history
Loading...
Owner options
Explore your selling options
What's special
WOW!!! THE VIEW! Enjoy PANORAMIC Views of the CITY, VALLEY and SANDIA MOUNTAINS. 4th of JULY a Beautiful Sight! BALLOON FIESTA an EXPERIENCE!! Situated on a quiet CUL DE SAC and on .38 of an ACRE!!AND a Detached TWO CAR garage makes this home a 4 GARAGE car home. Detached Garage is Finished and has Electricity. GREAT Man Cave, She Cave or Shop! GREAT Large Covered Patio to take in these VIEWS. Two living areas. Second living/dining has brick floors. Home is BATHED in Sunlight! BRIGHT and OPEN floorplan and home. NEW Roof 2013. New Windows 2014. New AC/Heating 2003. REFRIGERATED AIR IN 2003! NO HOA! NO POLY!
Zillow last checked: 8 hours ago
Listing updated: November 01, 2023 at 03:39pm
Listed by:
Denise D. Hendrick 505-270-0672,
Coldwell Banker Legacy
Bought with:
Amelia Louise Kimmel, REC20220833
Coldwell Banker Legacy
Source: SWMLS,MLS#: 1041320
Facts & features
Interior
Bedrooms & bathrooms
- Bedrooms: 3
- Bathrooms: 2
- Full bathrooms: 2
Primary bedroom
- Level: Main
- Area: 182
- Dimensions: 14 x 13
Bedroom 2
- Level: Main
- Area: 110
- Dimensions: 10 x 11
Bedroom 3
- Level: Main
- Area: 110
- Dimensions: 10 x 11
Dining room
- Level: Main
- Area: 121
- Dimensions: 11 x 11
Family room
- Level: Main
- Area: 208
- Dimensions: 16 x 13
Kitchen
- Level: Main
- Area: 110
- Dimensions: 11 x 10
Living room
- Level: Main
- Area: 252
- Dimensions: 18 x 14
Heating
- Central, Forced Air, Natural Gas
Cooling
- Refrigerated
Appliances
- Included: Cooktop, Dishwasher, Disposal, Refrigerator
- Laundry: Electric Dryer Hookup
Features
- Ceiling Fan(s), Multiple Living Areas, Main Level Primary, Pantry, Shower Only, Separate Shower, Walk-In Closet(s)
- Flooring: Brick, Carpet, Tile
- Windows: Double Pane Windows, Insulated Windows
- Has basement: No
- Number of fireplaces: 1
- Fireplace features: Wood Burning Stove
Interior area
- Total structure area: 1,726
- Total interior livable area: 1,726 sqft
Property
Parking
- Total spaces: 4
- Parking features: Attached, Detached, Garage, Garage Door Opener
- Attached garage spaces: 4
Features
- Levels: One
- Stories: 1
- Patio & porch: Patio
- Exterior features: Patio, Private Yard
- Has view: Yes
Lot
- Size: 0.38 Acres
- Features: Cul-De-Sac, Landscaped, Trees, Views
Details
- Additional structures: Second Garage, Shed(s), See Remarks, Storage, Workshop
- Parcel number: 1014070329428
- Zoning description: R-1
Construction
Type & style
- Home type: SingleFamily
- Architectural style: Ranch
- Property subtype: Single Family Residence
Materials
- Frame, Stucco, Wood Siding
- Roof: Metal,Pitched
Condition
- Resale
- New construction: No
- Year built: 1987
Details
- Builder name: Amrep
Utilities & green energy
- Sewer: Public Sewer
- Water: Public
- Utilities for property: Cable Available, Electricity Connected, Natural Gas Connected, Phone Connected, Sewer Connected, Water Connected
Green energy
- Energy generation: None
Community & neighborhood
Location
- Region: Rio Rancho
- Subdivision: VISTA HILLS WEST
Other
Other facts
- Listing terms: Cash,Conventional,FHA,VA Loan
- Road surface type: Paved
Price history
| Date | Event | Price |
|---|---|---|
| 11/1/2023 | Sold | -- |
Source: | ||
| 9/14/2023 | Pending sale | $325,000$188/sqft |
Source: | ||
| 9/11/2023 | Listed for sale | $325,000$188/sqft |
Source: | ||
Public tax history
| Year | Property taxes | Tax assessment |
|---|---|---|
| 2025 | $4,130 -1.6% | $120,355 +1.6% |
| 2024 | $4,198 +150.9% | $118,473 +156.2% |
| 2023 | $1,673 +1.9% | $46,250 +3% |
Find assessor info on the county website
Neighborhood: Vista Hills
Nearby schools
GreatSchools rating
- 7/10Ernest Stapleton Elementary SchoolGrades: K-5Distance: 1.7 mi
- 7/10Rio Rancho Middle SchoolGrades: 6-8Distance: 1 mi
- 7/10Rio Rancho High SchoolGrades: 9-12Distance: 1.5 mi
Schools provided by the listing agent
- Elementary: E Stapleton
- Middle: Rio Rancho Mid High
- High: Rio Rancho
Source: SWMLS. This data may not be complete. We recommend contacting the local school district to confirm school assignments for this home.
Get a cash offer in 3 minutes
Find out how much your home could sell for in as little as 3 minutes with a no-obligation cash offer.
Estimated market value$361,500
Get a cash offer in 3 minutes
Find out how much your home could sell for in as little as 3 minutes with a no-obligation cash offer.
Estimated market value
$361,500
