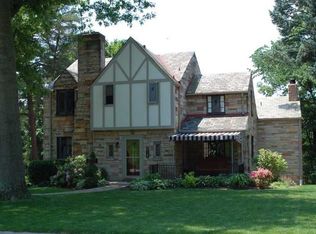Sold for $420,000
$420,000
4538 Norwin Rd, Pittsburgh, PA 15236
4beds
2,225sqft
Single Family Residence
Built in 1935
9,474.3 Square Feet Lot
$441,400 Zestimate®
$189/sqft
$2,622 Estimated rent
Home value
$441,400
$419,000 - $463,000
$2,622/mo
Zestimate® history
Loading...
Owner options
Explore your selling options
What's special
Welcome to 4538 Norwin Rd in the sought-after neighborhood of Whitehall! This exquisite double brick house offers 4 bd & 2.5 bath, providing a comfortable and inviting living space. Beautifully updated kitchen featuring stainless steel appliances, heated floors for added comfort, granite countertops, and custom cabinets that offer both style and functionality.You'll discover an impressive addition that walks out to a large rear deck, offering a serene and private outdoor retreat.This property also boasts an updated concrete driveway, providing convenient parking and enhancing the overall appeal of the home. The surrounding landscaping is meticulously designed, showcasing the beauty creating a tranquil environment.Many updates throughout the house, immerse yourself in the timeless charm and functionality of this home.Steps away from Union Park, offering endless opportunities for outdoor activities and strolls. Don't miss your chance to make this your new home!
Zillow last checked: 8 hours ago
Listing updated: July 24, 2023 at 09:32am
Listed by:
Long Pham 412-516-3508,
RE/MAX CITYLIFE
Bought with:
Sandra Rodeheaver, RS340049
HOWARD HANNA REAL ESTATE SERVICES
Source: WPMLS,MLS#: 1606538 Originating MLS: West Penn Multi-List
Originating MLS: West Penn Multi-List
Facts & features
Interior
Bedrooms & bathrooms
- Bedrooms: 4
- Bathrooms: 3
- Full bathrooms: 2
- 1/2 bathrooms: 1
Primary bedroom
- Level: Upper
- Dimensions: 17x11
Bedroom 2
- Level: Upper
- Dimensions: 12x11
Bedroom 3
- Level: Upper
- Dimensions: 11x10
Bedroom 4
- Level: Upper
- Dimensions: 13x10
Den
- Level: Main
- Dimensions: 11x9
Dining room
- Level: Main
- Dimensions: 14x12
Entry foyer
- Level: Main
- Dimensions: 4x4
Family room
- Level: Main
- Dimensions: 21x20
Game room
- Level: Basement
- Dimensions: 23x21
Kitchen
- Level: Main
- Dimensions: 16x14
Living room
- Level: Main
- Dimensions: 18x14
Heating
- Gas, Hot Water
Cooling
- Central Air
Appliances
- Included: Some Gas Appliances, Dishwasher, Disposal, Refrigerator, Stove
Features
- Pantry
- Flooring: Ceramic Tile, Hardwood, Carpet
- Windows: Screens
- Basement: Finished,Walk-Out Access
Interior area
- Total structure area: 2,225
- Total interior livable area: 2,225 sqft
Property
Parking
- Total spaces: 2
- Parking features: Attached, Garage, Garage Door Opener
- Has attached garage: Yes
Features
- Levels: Two
- Stories: 2
- Pool features: None
Lot
- Size: 9,474 sqft
- Dimensions: 0.2175
Details
- Parcel number: 0248K00106000000
Construction
Type & style
- Home type: SingleFamily
- Architectural style: Other,Two Story
- Property subtype: Single Family Residence
Materials
- Brick
- Roof: Asphalt
Condition
- Resale
- Year built: 1935
Utilities & green energy
- Sewer: Public Sewer
- Water: Public
Community & neighborhood
Location
- Region: Pittsburgh
Price history
| Date | Event | Price |
|---|---|---|
| 7/24/2023 | Sold | $420,000+5.3%$189/sqft |
Source: | ||
| 5/22/2023 | Contingent | $399,000$179/sqft |
Source: | ||
| 5/19/2023 | Listed for sale | $399,000$179/sqft |
Source: | ||
Public tax history
| Year | Property taxes | Tax assessment |
|---|---|---|
| 2025 | $5,519 -2.1% | $150,300 -10.7% |
| 2024 | $5,638 +693.1% | $168,300 +12% |
| 2023 | $711 | $150,300 |
Find assessor info on the county website
Neighborhood: 15236
Nearby schools
GreatSchools rating
- NAWhitehall Elementary SchoolGrades: 2-5Distance: 0.5 mi
- 6/10Baldwin Senior High SchoolGrades: 7-12Distance: 0.8 mi
- NAMcannulty El SchoolGrades: K-1Distance: 1 mi
Schools provided by the listing agent
- District: Baldwin/Whitehall
Source: WPMLS. This data may not be complete. We recommend contacting the local school district to confirm school assignments for this home.
Get pre-qualified for a loan
At Zillow Home Loans, we can pre-qualify you in as little as 5 minutes with no impact to your credit score.An equal housing lender. NMLS #10287.
