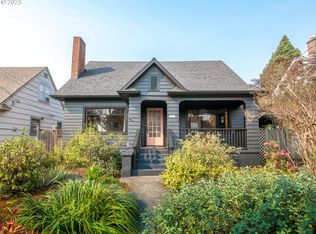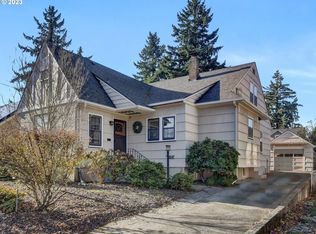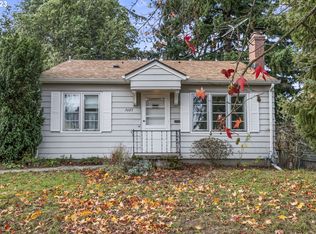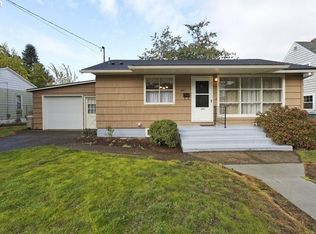Sold
$499,900
4538 NE Hancock St, Portland, OR 97213
2beds
2,250sqft
Residential, Single Family Residence
Built in 1920
4,356 Square Feet Lot
$497,000 Zestimate®
$222/sqft
$2,282 Estimated rent
Home value
$497,000
$462,000 - $532,000
$2,282/mo
Zestimate® history
Loading...
Owner options
Explore your selling options
What's special
Discover the timeless craftsmanship of this rare gem boasting details of artistry, adorned millwork and handsome built-in features - a celebration of classic design elements. Multi-paned windows with newly finished decorative hardwood floors embellished with elegant walnut trim, casting a radiant and inviting ambiance throughout. The spacious living room is a haven with an energy-efficient gas fireplace providing a cozy retreat seamlessly connected to the formal dining room and a light-filled sunporch where you can savor tranquil moments. Both bedrooms feature two large corner windows that invite natural light in, while their walk-in closets offer ample storage with the primary bedroom offering two walk-in closets. Enjoy the convenience of a larger bathroom with a walk in shower. The potential to renovate the unfinished attic allows you the opportunity to tailor your needs. Likewise, the basement, with its high ceiling, presents possibilities of its own and currently has a separate bonus room that could be used as a third bedroom. The backyard is perfect for both entertaining and gardening including a magnificent old growth tree. The home is positioned on a corner lot and nestled up from the street which gives a sense of privacy and tranquility, a serene retreat in the heart of the city. Situated in the 4th best 'walk to' neighborhood, this location is a must for walkers and bikers alike and is just steps from the Hollywood Farmers Market and approximately a 15 minute drive to Portland international airport. Experience the charm, versatile spaces and convenience of this home -- for those who want a lifestyle of ease and vibrancy.
Zillow last checked: 8 hours ago
Listing updated: November 08, 2025 at 09:00pm
Listed by:
Steven Brown 503-504-7692,
MORE Realty
Bought with:
Merin Bracken-Paldi, 201236737
eXp Realty, LLC
Source: RMLS (OR),MLS#: 23583933
Facts & features
Interior
Bedrooms & bathrooms
- Bedrooms: 2
- Bathrooms: 1
- Full bathrooms: 1
- Main level bathrooms: 1
Primary bedroom
- Features: High Ceilings, Walkin Closet
- Level: Main
- Area: 143
- Dimensions: 13 x 11
Bedroom 2
- Features: High Ceilings, Walkin Closet
- Level: Main
- Area: 143
- Dimensions: 13 x 11
Dining room
- Features: Builtin Features, Hardwood Floors, High Ceilings
- Level: Main
- Area: 132
- Dimensions: 12 x 11
Kitchen
- Features: Eating Area, Pantry, Free Standing Range, Free Standing Refrigerator, High Ceilings
- Level: Main
- Area: 154
- Width: 11
Living room
- Features: Builtin Features, Fireplace, Hardwood Floors, High Ceilings
- Level: Main
- Area: 182
- Dimensions: 14 x 13
Heating
- Forced Air, Fireplace(s)
Cooling
- Central Air
Appliances
- Included: Free-Standing Range, Free-Standing Refrigerator, Range Hood, Washer/Dryer
- Laundry: Laundry Room
Features
- High Ceilings, Walk-In Closet(s), Built-in Features, Eat-in Kitchen, Pantry
- Flooring: Hardwood, Wall to Wall Carpet
- Doors: Storm Door(s)
- Windows: Storm Window(s), Wood Frames
- Basement: Unfinished
- Number of fireplaces: 1
- Fireplace features: Gas
Interior area
- Total structure area: 2,250
- Total interior livable area: 2,250 sqft
Property
Parking
- Total spaces: 1
- Parking features: Attached, Tuck Under
- Attached garage spaces: 1
Accessibility
- Accessibility features: Walkin Shower, Accessibility
Features
- Stories: 2
- Patio & porch: Porch
- Exterior features: Yard
- Fencing: Fenced
Lot
- Size: 4,356 sqft
- Features: Corner Lot, Level, Sloped, Trees, SqFt 3000 to 4999
Details
- Parcel number: R216695
Construction
Type & style
- Home type: SingleFamily
- Architectural style: Craftsman
- Property subtype: Residential, Single Family Residence
Materials
- Other
- Foundation: Concrete Perimeter
- Roof: Composition
Condition
- Approximately
- New construction: No
- Year built: 1920
Utilities & green energy
- Gas: Gas
- Sewer: Public Sewer
- Water: Public
Green energy
- Water conservation: Dual Flush Toilet
Community & neighborhood
Security
- Security features: Security Lights
Location
- Region: Portland
Other
Other facts
- Listing terms: Cash,Conventional,FHA,VA Loan
- Road surface type: Paved
Price history
| Date | Event | Price |
|---|---|---|
| 2/23/2024 | Sold | $499,900-4.8%$222/sqft |
Source: | ||
| 2/4/2024 | Pending sale | $524,900$233/sqft |
Source: | ||
| 1/26/2024 | Listed for sale | $524,900$233/sqft |
Source: | ||
Public tax history
| Year | Property taxes | Tax assessment |
|---|---|---|
| 2025 | $5,360 +3.7% | $198,910 +3% |
| 2024 | $5,167 +4% | $193,120 +3% |
| 2023 | $4,969 +2.2% | $187,500 +3% |
Find assessor info on the county website
Neighborhood: Rose City Park
Nearby schools
GreatSchools rating
- 10/10Rose City ParkGrades: K-5Distance: 0.2 mi
- 6/10Roseway Heights SchoolGrades: 6-8Distance: 0.8 mi
- 4/10Leodis V. McDaniel High SchoolGrades: 9-12Distance: 1.1 mi
Schools provided by the listing agent
- Elementary: Beverly Cleary
- Middle: Beverly Cleary
- High: Grant
Source: RMLS (OR). This data may not be complete. We recommend contacting the local school district to confirm school assignments for this home.
Get a cash offer in 3 minutes
Find out how much your home could sell for in as little as 3 minutes with a no-obligation cash offer.
Estimated market value
$497,000
Get a cash offer in 3 minutes
Find out how much your home could sell for in as little as 3 minutes with a no-obligation cash offer.
Estimated market value
$497,000



