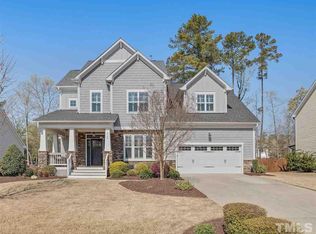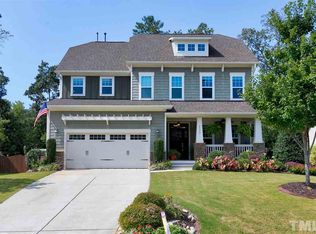Sold for $675,000
$675,000
4538 Brighton Ridge Dr, Apex, NC 27539
4beds
2,868sqft
Single Family Residence, Residential
Built in 2014
0.28 Acres Lot
$668,500 Zestimate®
$235/sqft
$2,751 Estimated rent
Home value
$668,500
$635,000 - $702,000
$2,751/mo
Zestimate® history
Loading...
Owner options
Explore your selling options
What's special
MOTIVATED SELLER & FRESH UPDATES Charming curb appeal with a classic rocking chair front porch sets the tone for this 4-bedroom, 3.5-bath home with 2868 sqft in the highly desirable Brighton Forest community! Recent IMPROVEMENTS include new carpet, fresh interior paint and updated lighting. The SPACIOUS main floor has beautiful hardwoods, a GOURMET KITCHEN with granite counter tops, two islands, two sinks, stainless steel appliances and an open layout that flows into the living area-perfect for entertaining. Enjoy causal meals in the eat-in kitchen or host gatherings in the separate dining area. Upstairs offers an oversized owner's suite with spa like bath- dual separate vanities, soaking tub, walk-in tiled shower and a LARGE walk-in closet. All secondary bedrooms are thoughtfully sized and include walk-in closets. Secondary bath features dual sinks. The third floor provides a versatile bonus room and full bath. Unwind on the screened porch or extended patio-perfect for grilling and entertaining-while overlooking the private, wooded, fenced backyard with plenty of space for a small garden, shed, or a fun play set. Community amenities include a pool, playground, and regular food truck events. Convenient to top-rated schools, shopping, dining, and parks. Easy access to 540, 401, and Ten-Ten to US-1. Don't miss this exceptional opportunity!
Zillow last checked: 8 hours ago
Listing updated: October 28, 2025 at 01:13am
Listed by:
Beth Cook Pinkerton 919-625-4279,
Century 21 Triangle Group
Bought with:
Allie Parker, 296847
HODGE & KITTRELL SOTHEBYS INTE
Catherine Hadley, 357462
HODGE & KITTRELL SOTHEBYS INTE
Source: Doorify MLS,MLS#: 10111002
Facts & features
Interior
Bedrooms & bathrooms
- Bedrooms: 4
- Bathrooms: 4
- Full bathrooms: 3
- 1/2 bathrooms: 1
Heating
- Central, Fireplace(s), Natural Gas
Cooling
- Ceiling Fan(s), Central Air, Dual, Zoned
Appliances
- Included: Dishwasher, Disposal, Free-Standing Refrigerator, Gas Oven, Gas Range, Gas Water Heater, Microwave, Plumbed For Ice Maker, Refrigerator, Self Cleaning Oven, Stainless Steel Appliance(s)
- Laundry: Electric Dryer Hookup, Inside, Laundry Room, Upper Level, Washer Hookup
Features
- Bathtub/Shower Combination, Breakfast Bar, Ceiling Fan(s), Coffered Ceiling(s), Crown Molding, Double Vanity, Eat-in Kitchen, Entrance Foyer, Granite Counters, Kitchen Island, Pantry, Recessed Lighting, Separate Shower, Smooth Ceilings, Soaking Tub, Tray Ceiling(s), Walk-In Closet(s), Walk-In Shower
- Flooring: Carpet, Ceramic Tile, Hardwood, Tile
- Windows: Double Pane Windows
- Basement: Crawl Space
- Number of fireplaces: 1
- Fireplace features: Family Room, Gas Log
- Common walls with other units/homes: No Common Walls
Interior area
- Total structure area: 2,868
- Total interior livable area: 2,868 sqft
- Finished area above ground: 2,868
- Finished area below ground: 0
Property
Parking
- Total spaces: 2
- Parking features: Attached, Concrete, Driveway, Garage, Garage Door Opener, Garage Faces Front, Inside Entrance, Outside, Parking Pad
- Attached garage spaces: 2
Features
- Levels: Three Or More
- Stories: 3
- Patio & porch: Covered, Front Porch, Patio, Porch, Rear Porch, Screened
- Exterior features: Fenced Yard, Private Yard, Rain Gutters
- Pool features: Community
- Fencing: Back Yard, Fenced, Perimeter, Privacy, Wood
- Has view: Yes
- View description: Neighborhood
Lot
- Size: 0.28 Acres
- Features: Back Yard, Few Trees, Front Yard, Gentle Sloping, Landscaped, Private
Details
- Parcel number: 0688191916
- Special conditions: Standard
Construction
Type & style
- Home type: SingleFamily
- Architectural style: Traditional
- Property subtype: Single Family Residence, Residential
Materials
- Board & Batten Siding, HardiPlank Type, Shake Siding, Stone
- Foundation: Brick/Mortar
- Roof: Shingle, Metal
Condition
- New construction: No
- Year built: 2014
Utilities & green energy
- Sewer: Public Sewer
- Water: Public
- Utilities for property: Cable Connected, Electricity Connected, Natural Gas Connected, Phone Connected, Sewer Connected, Water Connected
Community & neighborhood
Community
- Community features: Playground, Pool, Street Lights
Location
- Region: Apex
- Subdivision: Brighton Forest
HOA & financial
HOA
- Has HOA: Yes
- HOA fee: $205 quarterly
- Amenities included: Playground, Pool
- Services included: None
Other
Other facts
- Road surface type: Asphalt, Paved
Price history
| Date | Event | Price |
|---|---|---|
| 9/30/2025 | Sold | $675,000-3.6%$235/sqft |
Source: | ||
| 9/7/2025 | Pending sale | $700,000$244/sqft |
Source: | ||
| 7/30/2025 | Listed for sale | $700,000+2.2%$244/sqft |
Source: | ||
| 7/9/2025 | Listing removed | $685,000$239/sqft |
Source: | ||
| 5/22/2025 | Price change | $685,000-0.7%$239/sqft |
Source: | ||
Public tax history
| Year | Property taxes | Tax assessment |
|---|---|---|
| 2025 | $5,911 +0.4% | $673,187 |
| 2024 | $5,887 +21.6% | $673,187 +55.3% |
| 2023 | $4,841 +6.4% | $433,565 |
Find assessor info on the county website
Neighborhood: 27539
Nearby schools
GreatSchools rating
- 9/10West Lake ElementaryGrades: PK-5Distance: 2.2 mi
- 8/10West Lake MiddleGrades: 6-8Distance: 2.2 mi
- 7/10Middle Creek HighGrades: 9-12Distance: 2.4 mi
Schools provided by the listing agent
- Elementary: Wake - West Lake
- Middle: Wake - West Lake
- High: Wake - Middle Creek
Source: Doorify MLS. This data may not be complete. We recommend contacting the local school district to confirm school assignments for this home.
Get a cash offer in 3 minutes
Find out how much your home could sell for in as little as 3 minutes with a no-obligation cash offer.
Estimated market value$668,500
Get a cash offer in 3 minutes
Find out how much your home could sell for in as little as 3 minutes with a no-obligation cash offer.
Estimated market value
$668,500

