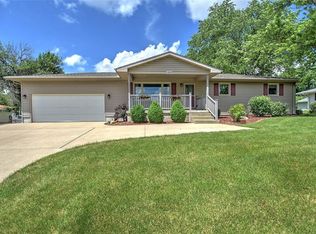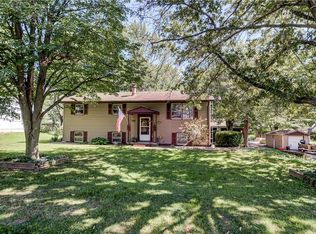Sold for $142,000
$142,000
4538 Bentonville Rd, Decatur, IL 62521
3beds
1,270sqft
Single Family Residence
Built in 1976
0.46 Acres Lot
$158,500 Zestimate®
$112/sqft
$1,471 Estimated rent
Home value
$158,500
$144,000 - $173,000
$1,471/mo
Zestimate® history
Loading...
Owner options
Explore your selling options
What's special
This adorable ranch in MTZ schools has brand new carpet, updated kitchen with stainless appliances plus Island. Extended kitchen could be formal dining or small family room as it has electric fireplace. Large deck. Large fenced back yard, newly seal coated driveway and new roof! Call your favorite agent for a showing today!
Zillow last checked: 8 hours ago
Listing updated: January 03, 2025 at 11:36am
Listed by:
Jillian Williams 217-972-8890,
Main Place Real Estate
Bought with:
Glen Dahl, 471021682
DahlHouse Real Estate
Source: CIBR,MLS#: 6247592 Originating MLS: Central Illinois Board Of REALTORS
Originating MLS: Central Illinois Board Of REALTORS
Facts & features
Interior
Bedrooms & bathrooms
- Bedrooms: 3
- Bathrooms: 2
- Full bathrooms: 2
Primary bedroom
- Level: Main
Bedroom
- Level: Main
Bedroom
- Level: Main
Primary bathroom
- Level: Main
- Dimensions: 10 x 10
Dining room
- Level: Main
Other
- Level: Main
- Dimensions: 10 x 10
Kitchen
- Level: Main
Living room
- Level: Main
Heating
- Forced Air
Cooling
- Central Air
Appliances
- Included: Dishwasher, Disposal, Gas Water Heater, Microwave, Refrigerator
- Laundry: Main Level
Features
- Bath in Primary Bedroom, Main Level Primary
- Basement: Crawl Space
- Number of fireplaces: 1
Interior area
- Total structure area: 1,270
- Total interior livable area: 1,270 sqft
- Finished area above ground: 1,270
Property
Parking
- Total spaces: 2
- Parking features: Attached, Garage
- Attached garage spaces: 2
Features
- Levels: One
- Stories: 1
- Patio & porch: Deck
- Exterior features: Fence
- Fencing: Yard Fenced
Lot
- Size: 0.46 Acres
Details
- Parcel number: 091332254015
- Zoning: RES
- Special conditions: None
Construction
Type & style
- Home type: SingleFamily
- Architectural style: Ranch
- Property subtype: Single Family Residence
Materials
- Vinyl Siding
- Foundation: Crawlspace
- Roof: Shingle
Condition
- Year built: 1976
Utilities & green energy
- Sewer: Septic Tank
- Water: Public
Community & neighborhood
Location
- Region: Decatur
- Subdivision: Newlake Sub
Price history
| Date | Event | Price |
|---|---|---|
| 1/19/2025 | Listing removed | $1,700$1/sqft |
Source: Zillow Rentals Report a problem | ||
| 1/4/2025 | Price change | $1,700-2.9%$1/sqft |
Source: Zillow Rentals Report a problem | ||
| 12/31/2024 | Sold | $142,000-5.3%$112/sqft |
Source: | ||
| 12/31/2024 | Listed for rent | $1,750$1/sqft |
Source: Zillow Rentals Report a problem | ||
| 11/30/2024 | Pending sale | $150,000$118/sqft |
Source: | ||
Public tax history
| Year | Property taxes | Tax assessment |
|---|---|---|
| 2024 | $2,092 +4% | $39,277 +7.6% |
| 2023 | $2,012 +7.3% | $36,496 +6.4% |
| 2022 | $1,875 +3.8% | $34,315 +5.5% |
Find assessor info on the county website
Neighborhood: 62521
Nearby schools
GreatSchools rating
- NAMcgaughey Elementary SchoolGrades: PK-2Distance: 1.5 mi
- 4/10Mt Zion Jr High SchoolGrades: 7-8Distance: 2.2 mi
- 9/10Mt Zion High SchoolGrades: 9-12Distance: 2.2 mi
Schools provided by the listing agent
- District: Mt Zion Dist 3
Source: CIBR. This data may not be complete. We recommend contacting the local school district to confirm school assignments for this home.
Get pre-qualified for a loan
At Zillow Home Loans, we can pre-qualify you in as little as 5 minutes with no impact to your credit score.An equal housing lender. NMLS #10287.

