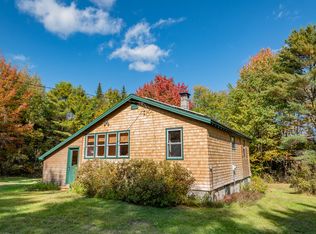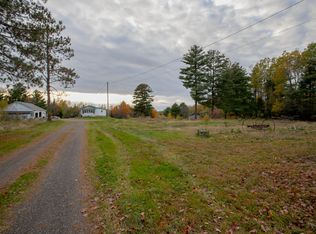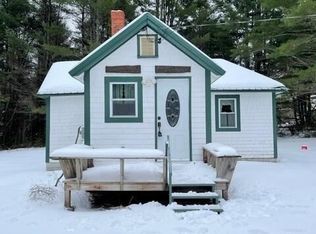Closed
$438,000
4538 Bennoch Road, Alton, ME 04468
3beds
1,484sqft
Single Family Residence
Built in 2017
18 Acres Lot
$476,900 Zestimate®
$295/sqft
$2,511 Estimated rent
Home value
$476,900
$448,000 - $506,000
$2,511/mo
Zestimate® history
Loading...
Owner options
Explore your selling options
What's special
Here is the happy place you have been waiting for! This immaculate, top quality 2017 built ranch offers one level living, incredible heating efficiency, privacy, recreational fun, wildlife, high speed internet and is only 20 minutes from Bangor! Open main living concept features vaulted ceilings, custom kitchen with granite and stainless steel appliances and a propane stove in the living room to cozy up with a glass of wine on those chilly nights. The primary en suite also has granite, double vanity and a walk in closet. You will love the big beautiful garage with 3 doors for all the toys. Offset heating costs with 2 furnaces- one oil and one wood burning! Summer nights will be amazing sitting on the new back patio by the firepit for family BBQs. Get those snow sleds put away and ready for next winter...because the ITS trails can be accessed at the back of the 18 acre property. Come enjoy privacy, watching the wildlife in the yard or your game cameras- even moose! This show stopper will not last long- schedule your showing today and make this your next home!
Zillow last checked: 8 hours ago
Listing updated: January 13, 2025 at 07:10pm
Listed by:
NextHome Experience
Bought with:
NextHome Experience
Source: Maine Listings,MLS#: 1556325
Facts & features
Interior
Bedrooms & bathrooms
- Bedrooms: 3
- Bathrooms: 2
- Full bathrooms: 2
Primary bedroom
- Features: Closet, Double Vanity, Full Bath, Suite
- Level: First
- Area: 179.31 Square Feet
- Dimensions: 13.9 x 12.9
Bedroom 2
- Features: Closet
- Level: First
- Area: 76.18 Square Feet
- Dimensions: 9.83 x 7.75
Bedroom 3
- Features: Closet
- Level: First
- Area: 111.37 Square Feet
- Dimensions: 11.33 x 9.83
Dining room
- Features: Dining Area, Vaulted Ceiling(s)
- Level: First
- Area: 158.36 Square Feet
- Dimensions: 12.75 x 12.42
Kitchen
- Features: Eat-in Kitchen, Kitchen Island, Vaulted Ceiling(s)
- Level: First
- Area: 165.75 Square Feet
- Dimensions: 13 x 12.75
Laundry
- Level: First
- Area: 90.97 Square Feet
- Dimensions: 9.75 x 9.33
Living room
- Features: Gas Fireplace, Vaulted Ceiling(s)
- Level: First
- Area: 261.6 Square Feet
- Dimensions: 18.82 x 13.9
Other
- Level: First
- Area: 81.04 Square Feet
- Dimensions: 13.9 x 5.83
Heating
- Baseboard, Hot Water, Other, Stove
Cooling
- None
Appliances
- Included: Dishwasher, Dryer, Microwave, Gas Range, Refrigerator, Washer
Features
- 1st Floor Primary Bedroom w/Bath, One-Floor Living
- Flooring: Tile, Wood
- Basement: Doghouse,Full,Unfinished
- Number of fireplaces: 1
Interior area
- Total structure area: 1,484
- Total interior livable area: 1,484 sqft
- Finished area above ground: 1,484
- Finished area below ground: 0
Property
Parking
- Total spaces: 3
- Parking features: Reclaimed, 21+ Spaces
- Garage spaces: 3
Features
- Patio & porch: Patio, Porch
- Has view: Yes
- View description: Fields, Scenic, Trees/Woods
Lot
- Size: 18 Acres
- Features: Near Turnpike/Interstate, Rural, Level, Open Lot, Pasture, Landscaped, Wooded
Details
- Zoning: Residential
- Other equipment: Internet Access Available
Construction
Type & style
- Home type: SingleFamily
- Architectural style: Ranch
- Property subtype: Single Family Residence
Materials
- Wood Frame, Vinyl Siding
- Roof: Shingle
Condition
- Year built: 2017
Utilities & green energy
- Electric: Circuit Breakers
- Sewer: Private Sewer
- Water: Private
Community & neighborhood
Location
- Region: Old Town
Price history
| Date | Event | Price |
|---|---|---|
| 6/15/2023 | Sold | $438,000+3.1%$295/sqft |
Source: | ||
| 4/25/2023 | Pending sale | $424,900$286/sqft |
Source: | ||
| 4/17/2023 | Listed for sale | $424,900+3.6%$286/sqft |
Source: | ||
| 4/26/2022 | Sold | $410,000+5.4%$276/sqft |
Source: | ||
| 4/3/2022 | Pending sale | $389,000$262/sqft |
Source: | ||
Public tax history
Tax history is unavailable.
Neighborhood: 04468
Nearby schools
GreatSchools rating
- 8/10Alton Elementary SchoolGrades: PK-5Distance: 4.1 mi
- 4/10Leonard Middle SchoolGrades: 6-8Distance: 13 mi
- 3/10Old Town High SchoolGrades: 9-12Distance: 12.6 mi

Get pre-qualified for a loan
At Zillow Home Loans, we can pre-qualify you in as little as 5 minutes with no impact to your credit score.An equal housing lender. NMLS #10287.


