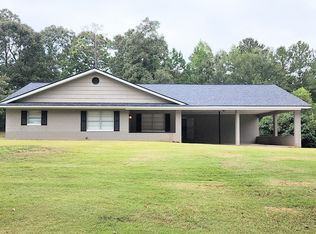Hard to find stepless ranch nestled back off quiet street. Four-sided brick means this home was built to last. Experience easy, carefree living with no HOA. The beautifully updated kitchen is open to the dining area and gigantic family room, so you can entertain all your friends and family in uncrowded comfort. Enjoy those peaceful, crisp air mornings on the screened porch. Private backyard sanctuary on over an acre. Don't miss the opportunity to make this house your home today!
This property is off market, which means it's not currently listed for sale or rent on Zillow. This may be different from what's available on other websites or public sources.
