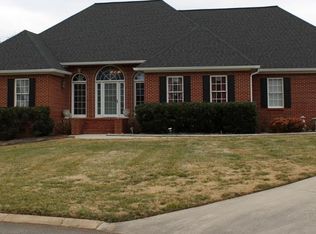Sold for $473,000
$473,000
4537 Planters Ridge Dr NW, Cleveland, TN 37312
3beds
2,665sqft
Single Family Residence, Residential
Built in 2006
0.7 Acres Lot
$472,300 Zestimate®
$177/sqft
$2,306 Estimated rent
Home value
$472,300
$392,000 - $571,000
$2,306/mo
Zestimate® history
Loading...
Owner options
Explore your selling options
What's special
Join us for an exciting AUCTION on Thursday, November 20th at 5:30 PM! Open House: Sun, Nov. 16th 1-3pm. Discover refined living in this stunning custom-built home, nestled in the highly desirable Autumn Ridge subdivision. The main level boasts an array of sophisticated living spaces, highlighted by soaring high ceilings that create an open, airy ambiance, with the luxurious master bedroom conveniently located on the same floor. The outdoor areas are equally captivating, featuring a charming screened back porch and a multi-level deck, perfect for year-round relaxation and entertainment. Blending elegant design with practical amenities, this home offers the ideal setting for both comfortable daily living and stylish entertaining. Don't miss your chance to own this exceptional property—schedule your private showing today! Value is an estimated bid price, auction day price could be higher or lower than advertised.
Zillow last checked: 8 hours ago
Listing updated: January 05, 2026 at 12:44pm
Listed by:
Eric Spencer 423-667-1711,
Crye-Leike REALTORS - Cleveland,
Drew Spencer 423-718-0517,
Crye-Leike REALTORS - Cleveland
Bought with:
Johnny Lewis, 263973
Crye-Leike REALTORS - Cleveland
Source: RCAR,MLS#: 20254994
Facts & features
Interior
Bedrooms & bathrooms
- Bedrooms: 3
- Bathrooms: 3
- Full bathrooms: 2
- 1/2 bathrooms: 1
Heating
- Central, Electric
Cooling
- Ceiling Fan(s), Central Air
Appliances
- Included: Dishwasher, Electric Range, Electric Water Heater, Refrigerator
- Laundry: Laundry Room
Features
- Walk-In Shower, Walk-In Closet(s), Tray Ceiling(s), Master Downstairs, Open Floorplan, Kitchen Island, High Speed Internet, High Ceilings, Granite Counters, Double Vanity, Bathroom Mirror(s), Breakfast Bar, Cathedral Ceiling(s), Ceiling Fan(s), Coffered Ceiling(s)
- Flooring: Hardwood
- Basement: Crawl Space
- Has fireplace: Yes
Interior area
- Total structure area: 2,665
- Total interior livable area: 2,665 sqft
- Finished area above ground: 2,665
- Finished area below ground: 0
Property
Parking
- Total spaces: 2
- Parking features: Driveway, Garage
- Attached garage spaces: 2
- Has uncovered spaces: Yes
Features
- Levels: Two
- Stories: 2
- Patio & porch: Awning(s), Covered, Deck, Front Porch, Patio, Porch, Rear Porch, Screened, Side Porch
- Exterior features: Balcony, Garden
- Pool features: None
Lot
- Size: 0.70 Acres
- Dimensions: 154 x 125 x 213 x 135 x 75
- Features: Mailbox, Fruit Trees, Level, Landscaped, Garden, Cul-De-Sac, Cleared
Details
- Additional structures: None
- Parcel number: 033g C 006.00
- Special conditions: Auction,Standard
Construction
Type & style
- Home type: SingleFamily
- Architectural style: Ranch
- Property subtype: Single Family Residence, Residential
Materials
- Brick Veneer, Stone, Vinyl Siding
- Foundation: Block
- Roof: Shingle
Condition
- Functional
- New construction: No
- Year built: 2006
Utilities & green energy
- Sewer: Public Sewer
- Water: Public
- Utilities for property: Underground Utilities, High Speed Internet Available, Water Connected, Sewer Connected, Phone Available, Cable Available, Electricity Connected
Community & neighborhood
Community
- Community features: None
Location
- Region: Cleveland
- Subdivision: Autumn Ridge
Other
Other facts
- Listing terms: Cash,Conventional,FHA,USDA Loan,VA Loan
- Road surface type: Asphalt
Price history
| Date | Event | Price |
|---|---|---|
| 12/5/2025 | Sold | $473,000-14%$177/sqft |
Source: | ||
| 9/15/2025 | Price change | $550,000-8.1%$206/sqft |
Source: | ||
| 7/15/2025 | Price change | $598,500-0.1%$225/sqft |
Source: | ||
| 7/3/2025 | Price change | $599,000-4.8%$225/sqft |
Source: | ||
| 5/16/2025 | Price change | $629,000-1.7%$236/sqft |
Source: | ||
Public tax history
| Year | Property taxes | Tax assessment |
|---|---|---|
| 2025 | -- | $144,150 +56.3% |
| 2024 | $1,327 | $92,200 |
| 2023 | $1,327 | $92,200 |
Find assessor info on the county website
Neighborhood: 37312
Nearby schools
GreatSchools rating
- 6/10Candy's Creek Cherokee Elementary SchoolGrades: PK-5Distance: 0.6 mi
- 4/10Cleveland Middle SchoolGrades: 6-8Distance: 1 mi
- 7/10Cleveland High SchoolGrades: 9-12Distance: 2.2 mi
Schools provided by the listing agent
- Elementary: Candys Creek Cherokee
- Middle: Cleveland
- High: Cleveland
Source: RCAR. This data may not be complete. We recommend contacting the local school district to confirm school assignments for this home.
Get a cash offer in 3 minutes
Find out how much your home could sell for in as little as 3 minutes with a no-obligation cash offer.
Estimated market value$472,300
Get a cash offer in 3 minutes
Find out how much your home could sell for in as little as 3 minutes with a no-obligation cash offer.
Estimated market value
$472,300
