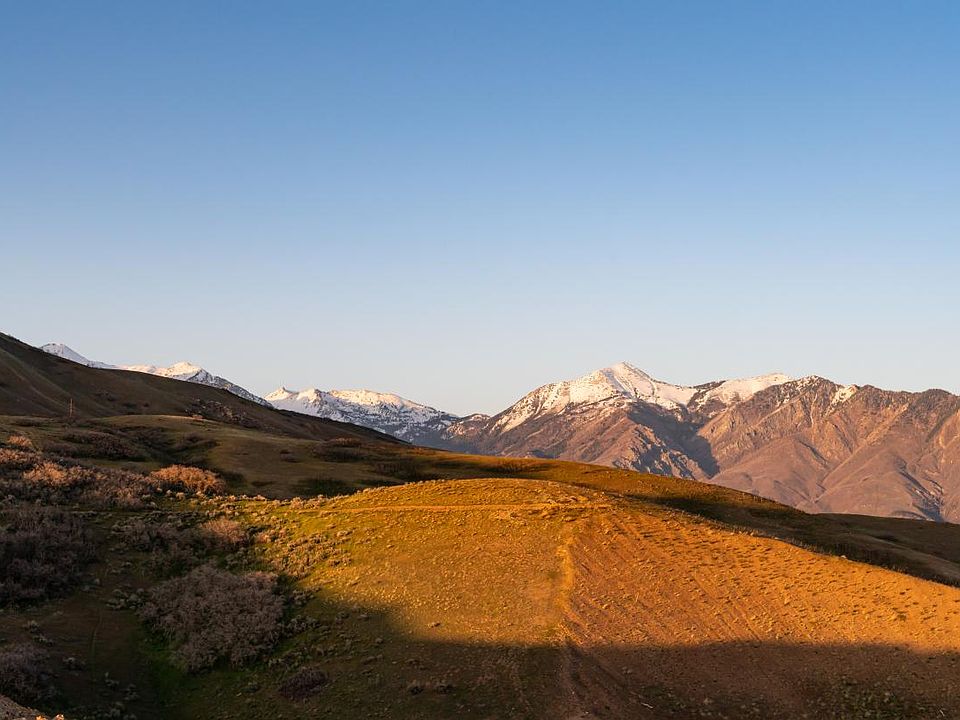You must see this highly sought-after showcase model home with amazing views of the Valley, Utah Lake, and the Wasatch Mountains! Stunning architecture designs and upgrades galore both inside and out! The Ashton's welcoming stepped covered entry flows into the inviting foyer, revealing views of the spacious great room, dining room, and desirable luxury outdoor living space beyond with expansive sliding doors open home up to a large rear covered patio for seamless indoor-outdoor living space. The well-designed kitchen is equipped with a large center island with breakfast bar, plenty of counter and cabinet space, and sizable walk-in pantry. The bright primary bedroom suite is enhanced by a generous walk-in closet and deluxe primary bath with dual-sink vanity, large soaking tub, luxe glass-enclosed shower, and private water closet. Spacious secondary bedrooms feature ample closets and shared full hall bath. Thoughtfully finished basement features a movie theatre, kitchenette with a large island and additional bedrooms; the perfect environment to enjoy with the family and entertaining. Additional highlights include a centrally located laundry, and additional storage throughout. Make an appointment today to tour this stunning model home!
New construction
$1,650,000
4537 N Solstice Dr #304, Lehi, UT 84043
5beds
3,858sqft
Single Family Residence
Built in 2023
0.27 Acres lot
$1,617,400 Zestimate®
$428/sqft
$94/mo HOA
- 166 days
- on Zillow |
- 233 |
- 19 |
Zillow last checked: 7 hours ago
Listing updated: June 12, 2025 at 11:19am
Listed by:
Dian Tomko 703-927-4424,
Toll Brothers Real Estate, Inc.,
Allison Timothy 801-598-9386,
Toll Brothers Real Estate, Inc.
Source: UtahRealEstate.com,MLS#: 2056759
Travel times
Open house
Facts & features
Interior
Bedrooms & bathrooms
- Bedrooms: 5
- Bathrooms: 3
- Full bathrooms: 3
- Main level bedrooms: 3
Rooms
- Room types: Master Bathroom, Great Room
Primary bedroom
- Level: First
Heating
- Central, >= 95% efficiency
Cooling
- Central Air
Appliances
- Included: Microwave, Range Hood, Disposal, Oven, Gas Range, Built-In Range
Features
- Separate Bath/Shower, Walk-In Closet(s), Vaulted Ceiling(s)
- Flooring: Carpet, Hardwood, Tile
- Doors: Sliding Doors
- Windows: Blinds, Drapes, Double Pane Windows
- Basement: Walk-Out Access,Basement Entrance
- Number of fireplaces: 1
- Fireplace features: Fireplace Insert, Insert
Interior area
- Total structure area: 3,858
- Total interior livable area: 3,858 sqft
- Finished area above ground: 1,929
- Finished area below ground: 1,929
Property
Parking
- Total spaces: 6
- Parking features: Garage - Attached
- Attached garage spaces: 3
- Uncovered spaces: 3
Features
- Stories: 2
- Patio & porch: Covered Deck
- Exterior features: Balcony, Entry (Foyer)
- Pool features: Association
- Has view: Yes
- View description: Lake, Mountain(s), Valley
- Has water view: Yes
- Water view: Lake
Lot
- Size: 0.27 Acres
- Features: Sprinkler: Auto-Full, Drip Irrigation: Auto-Full
- Residential vegetation: Landscaping: Full
Details
- Parcel number: 668730304
- Zoning: R-1-8
- Zoning description: Single-Family
Construction
Type & style
- Home type: SingleFamily
- Architectural style: Rambler/Ranch
- Property subtype: Single Family Residence
Materials
- Stone, Stucco, Cement Siding
- Roof: Asphalt
Condition
- Blt./Standing
- New construction: Yes
- Year built: 2023
Details
- Builder name: Toll Brothers
- Warranty included: Yes
Utilities & green energy
- Water: Culinary, Irrigation
- Utilities for property: Natural Gas Connected, Electricity Connected, Sewer Connected, Water Connected
Green energy
- Green verification: Home Energy Score
Community & HOA
Community
- Features: Clubhouse
- Subdivision: Toll Brothers at Lakeview Estates
HOA
- Has HOA: Yes
- Amenities included: Biking Trails, Clubhouse, Fitness Center, Trail(s), Pool
- HOA fee: $94 monthly
Location
- Region: Lehi
Financial & listing details
- Price per square foot: $428/sqft
- Annual tax amount: $1
- Date on market: 1/4/2025
- Listing terms: Cash,Conventional,VA Loan
- Inclusions: Fireplace Insert, Microwave, Range, Range Hood, Smart Thermostat(s)
- Acres allowed for irrigation: 0
- Electric utility on property: Yes
- Road surface type: Paved
About the community
Clubhouse
Toll Brothers at Lakeview Estates features single-story ramblers and two-story homes ranging from approximately 3,800 6,200 total square feet. This new home community showcases eight national award-winning home designs, with traditional, modern farmhouse, craftsman, prairie, and modern architecture. Each home design features 2- to 4-car garages and open-concept floor plans ideal for entertaining. These exquisite home designs are situated on expansive home sites with stunning mountain views in the esteemed Traverse Mountain master-planned community. The proximity to the I-15 Highway, Timpanogos Highway, employment centers, shopping, and recreation makes this one of the most desirable locations for your new home in Lehi, Utah. Home price does not include any home site premium.
Source: Toll Brothers Inc.

