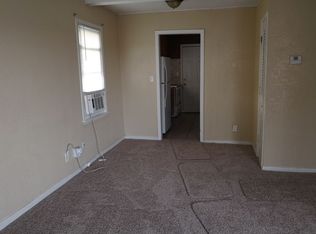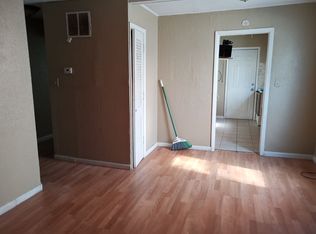Sold
Price Unknown
4537 Gillham Rd, Kansas City, MO 64110
3beds
1,709sqft
Single Family Residence
Built in 1910
4,974 Square Feet Lot
$288,200 Zestimate®
$--/sqft
$1,627 Estimated rent
Home value
$288,200
$259,000 - $323,000
$1,627/mo
Zestimate® history
Loading...
Owner options
Explore your selling options
What's special
Talk about PRIDE OF OWNERSHIP!! This Hyde Park South bungalow is bursting with original charm. The seller is a professional painter and has spent years restoring this beautiful home room by room. He stripped a century’s worth of paint from both the inside and out including the original doors, trim, doorknobs and vent registers and painstakingly repaired the fascia, soffits, plaster and more. What's even better is the truly superb location in which Gillham Park is just steps from your front door, only a 1/2 mile walk to the Nelson-Atkins Art Museum and less than 1 mile walk to The Country Club Plaza. Really roomy inside with over 1700 sq ft of versatile space! The upstairs offers a private retreat with a huge bedroom, private bathroom, jetted tub, original built-in storage and a bonus room that would be great for a walk-in closet, office, reading nook or sitting room! Functional cabinetry in the kitchen with lots of drawers and unique concrete countertops. Sip your morning coffee or enjoy the sunset overlooking Gillham Park from your front porch! Don't miss the detached garage which is hard to find at this price point! Many big ticket updates have been completed including a roof and gutter replacement in 2019, plumbing and electric updates, energy efficient thermal windows and more!
Zillow last checked: 8 hours ago
Listing updated: April 29, 2025 at 07:20am
Listing Provided by:
Kim Reddick 816-536-2254,
EXP Realty LLC
Bought with:
Preston Padgett, 2024047317
Wardell & Holmes Real Estate
Source: Heartland MLS as distributed by MLS GRID,MLS#: 2524542
Facts & features
Interior
Bedrooms & bathrooms
- Bedrooms: 3
- Bathrooms: 2
- Full bathrooms: 2
Bedroom 1
- Level: Main
Bedroom 2
- Level: Main
Bedroom 3
- Level: Main
Bathroom 1
- Level: Main
Bathroom 2
- Level: Upper
Bonus room
- Level: Upper
Dining room
- Level: Main
Kitchen
- Level: Main
Living room
- Level: Main
Cooling
- Electric
Appliances
- Laundry: In Basement
Features
- Flooring: Wood
- Basement: Full
- Number of fireplaces: 1
Interior area
- Total structure area: 1,709
- Total interior livable area: 1,709 sqft
- Finished area above ground: 1,709
- Finished area below ground: 0
Property
Parking
- Total spaces: 1
- Parking features: Detached, Garage Door Opener
- Garage spaces: 1
Lot
- Size: 4,974 sqft
Details
- Parcel number: 30510141400000000
Construction
Type & style
- Home type: SingleFamily
- Architectural style: Craftsman
- Property subtype: Single Family Residence
Materials
- Frame
- Roof: Composition
Condition
- Year built: 1910
Utilities & green energy
- Sewer: Public Sewer
- Water: Public
Community & neighborhood
Location
- Region: Kansas City
- Subdivision: Lansdowne
HOA & financial
HOA
- Has HOA: No
Other
Other facts
- Listing terms: Cash,Conventional,FHA,VA Loan
- Ownership: Private
Price history
| Date | Event | Price |
|---|---|---|
| 4/28/2025 | Sold | -- |
Source: | ||
| 2/28/2025 | Pending sale | $295,000$173/sqft |
Source: | ||
| 1/1/2025 | Listed for sale | $295,000$173/sqft |
Source: | ||
| 12/21/2024 | Listing removed | $295,000$173/sqft |
Source: | ||
| 12/1/2024 | Price change | $295,000-1.3%$173/sqft |
Source: | ||
Public tax history
| Year | Property taxes | Tax assessment |
|---|---|---|
| 2024 | $2,648 +1% | $33,548 |
| 2023 | $2,623 -4.7% | $33,548 +0.3% |
| 2022 | $2,751 +0.3% | $33,440 |
Find assessor info on the county website
Neighborhood: South Hyde Park
Nearby schools
GreatSchools rating
- 2/10Central Middle SchoolGrades: 7-8Distance: 2.4 mi
- 1/10Central High SchoolGrades: 9-12Distance: 2.3 mi
Get a cash offer in 3 minutes
Find out how much your home could sell for in as little as 3 minutes with a no-obligation cash offer.
Estimated market value
$288,200

