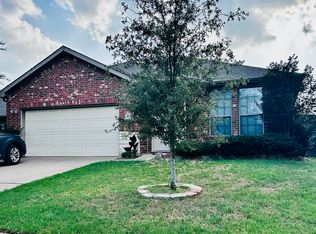Welcome this beautiful home in Vista Meadows, where nature's serenity meets modern comfort. This stunning 3-bedroom, 2.5-bathroom residence stands tall with two stories of exquisite living space, promising a harmonious blend of style and functionality. As you approach, the beautiful landscaped front yard and cozy front porch invites you in, setting the tone for what lies beyond. Step inside to discover an open floor plan adorned with tasteful ceramic tiles, carpet, and luxurious vinyl plank flooring. The ground floor boasts an ample living room with a gas log fireplace perfect for entertaining guests or unwinding with loved ones. The eat-in kitchen is a culinary haven, featuring white built-in cabinets, dual sinks, granite countertops, breakfast bar and refrigerator included. Adjacent is a convenient half bathroom and a separate utility room awaits, equipped with a full-sized washer and dryer, ensuring practicality meets convenience. The great master bedroom beckons with its spacious layout, complemented by a bathroom boasting dual sinks, a relaxing garden tub, a separate shower, and a walk-in closet. Ascend to the upper level, where an ample game room awaits, with a built-in desk promising endless possibilities for recreation and relaxation. Two additional bedrooms provide comfort and privacy for family members or guests, while a second full bathroom with built-in cabinets ensures convenience for all. Outside, the enchanting wood-fenced backyard offers a private sanctuary, perfect for enjoying the crisp morning air or hosting gatherings under the open sky. A 2-car garage with a single door provides secure parking and storage space. Make this dreamy residence your home!
Deposit, Pet Fees, Rents Due within 24 HOURS OF APPROVAL!
We do not advertise on FB Marketplace or Craigslist.
All Westrom Group residents are enrolled in our RESIDENT BENEFIT PACKAGE (RBP) $45.95/MO - Includes renters insurance, HVAC air filter delivery (for applicable properties), credit building to help boost your credit score with timely rent payments, $1M Identity Protection, move-in concierge service making utility connection and home service setup a breeze during your move-in, our best-in-class resident rewards program, and much more!
Community Pool
Disposal
Granite Countertops
Pets Allowed
W & D Connection
Washer/Dryer In Unit
House for rent
$2,345/mo
4537 Chris Dr, Fort Worth, TX 76244
3beds
2,534sqft
Price is base rent and doesn't include required fees.
Single family residence
Available now
Cats, dogs OK
Central air
-- Laundry
-- Parking
Fireplace
What's special
Gas log fireplaceOpen floor planPrivate sanctuaryBuilt-in deskGranite countertopsEat-in kitchenFull-sized washer and dryer
- 2 days
- on Zillow |
- -- |
- -- |
Travel times
Facts & features
Interior
Bedrooms & bathrooms
- Bedrooms: 3
- Bathrooms: 3
- Full bathrooms: 2
- 1/2 bathrooms: 1
Heating
- Fireplace
Cooling
- Central Air
Appliances
- Included: Dishwasher, Refrigerator
Features
- Walk In Closet
- Has fireplace: Yes
Interior area
- Total interior livable area: 2,534 sqft
Property
Parking
- Details: Contact manager
Features
- Exterior features: Stainless steel appliances, Walk In Closet
- Fencing: Fenced Yard
Details
- Parcel number: 07763611
Construction
Type & style
- Home type: SingleFamily
- Property subtype: Single Family Residence
Condition
- Year built: 2001
Community & HOA
Location
- Region: Fort Worth
Financial & listing details
- Lease term: Contact For Details
Price history
| Date | Event | Price |
|---|---|---|
| 5/14/2025 | Listed for rent | $2,345-4.1%$1/sqft |
Source: Zillow Rentals | ||
| 4/24/2024 | Listing removed | -- |
Source: Zillow Rentals | ||
| 4/10/2024 | Listed for rent | $2,445$1/sqft |
Source: Zillow Rentals | ||
| 3/20/2023 | Listing removed | -- |
Source: Zillow Rentals | ||
| 3/2/2023 | Price change | $2,445-3.9%$1/sqft |
Source: Zillow Rentals | ||
![[object Object]](https://photos.zillowstatic.com/fp/d1fbd9a7bae6f2b70db2485e1c61b011-p_i.jpg)
