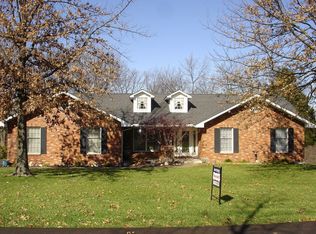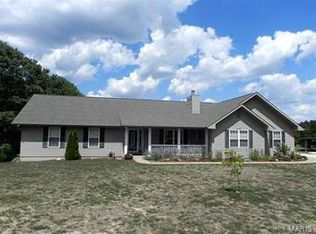ABSOLUTELY STUNNING! California contemporary 4000+ sq. ft., 4 yrs young, 1.5 story on nearly 6 luscious private acres and LOADED w/TOP QUALITY FEATURES inside and out! Slate entry leads to dramatic 2 story great rm w/impressive wall of windows and built-in theatre system. Fantastic kitchen boasts 42 in. maple cabinets, stainless appliances, granite surfaces, breakfast bar, walk-in pantry and adjoining breakfast room. Main flr majestic master suite hosts his/her private baths and closets. Private office and formal dining areas complete main flr. Wrought-iron staircase leads to upper level w/4 more bedrms and 2 baths. Private balcony access from upper level bonus rm. Extended driveway, side entry oversized garage w/over 1000 sq. ft., outdoor entertaining w/private deck, patios and inground salt-water swimming pool are included in the list of options. Walkout lower level ready for finishing w/extra plumbing and storage areas. Located at end of cul-de-sac in prestigious Stonehenge Estates and AAA Fox Schools
This property is off market, which means it's not currently listed for sale or rent on Zillow. This may be different from what's available on other websites or public sources.

