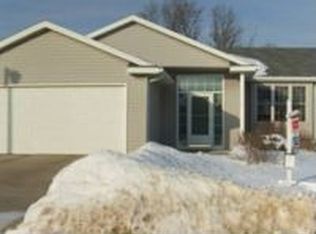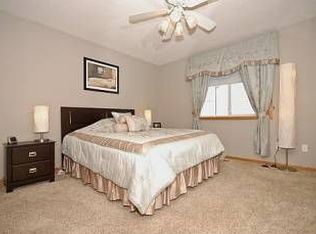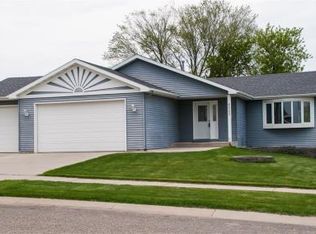4 bedroom/ 2 bath walk-out ranch with a 3-car garage. Newer vinyl siding and roof. Hardwood floors through the vaulted great room and also in both main floor bedrooms. Master boasts a walk-in closet and walks through to ceramic tile bath. 6-panel doors, large deck, fireplace in lower level and second tiled bath. Very well maintained and a great yard with gorgeous views!, Directions West Circle Drive to West on 7th St NW. Turn left onto Manor Park Dr NW; left onto 5th St NW. House is on the left.
This property is off market, which means it's not currently listed for sale or rent on Zillow. This may be different from what's available on other websites or public sources.


