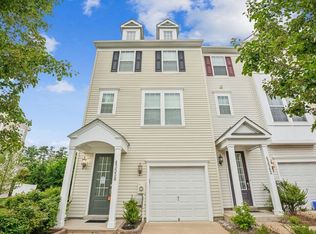Welcome Home to 45356 Monterey Ln! This is a New Rental Available with 3 Very Nicely Sized Bedrooms and 2 full baths. All Entry Level Bedrooms and Laundry. Spacious 2 Car Garage with parking for 3 more on the paved driveway. A Cavernous Unfinished Basement is available for your storage needs, a gym, playroom and so much more! An Easy Commute to Everything in Lower St Marys! Minutes from NAS PAX, shopping, restaurants and more! Owner is looking credit scores above 650 with Verifiable Income of 2.25 times the monthly rent. Minimum 12 month lease. 12 Month Rental is $2475. For a 25-48 Month Rental is $2,455. Tenant pays all utilities. Pets are a case-by-case basis and a $50/month fee will apply. Available the 3rd week of June. All applicants over the age of 18 Must Apply and have credit check. Submit your rental applications directly, to the RentSpree link below. Please call Listing Agent BEFORE submitting an application. Thank you!
House for rent
$2,475/mo
45365 Monterey Ln, California, MD 20619
3beds
1,592sqft
Price is base rent and doesn't include required fees.
Singlefamily
Available Fri Jun 20 2025
Cats, dogs OK
Ceiling fan
Dryer in unit laundry
4 Attached garage spaces parking
Natural gas, heat pump, fireplace
What's special
Cavernous unfinished basement
- 4 days
- on Zillow |
- -- |
- -- |
Travel times
Facts & features
Interior
Bedrooms & bathrooms
- Bedrooms: 3
- Bathrooms: 2
- Full bathrooms: 2
Rooms
- Room types: Dining Room, Family Room, Office
Heating
- Natural Gas, Heat Pump, Fireplace
Cooling
- Ceiling Fan
Appliances
- Included: Dishwasher, Disposal, Dryer, Refrigerator, Stove, Washer
- Laundry: Dryer In Unit, In Unit, Laundry Room, Main Level, Washer In Unit
Features
- 9'+ Ceilings, Breakfast Area, Built-in Features, Ceiling Fan(s), Combination Dining/Living, Combination Kitchen/Dining, Crown Molding, Dining Area, Entry Level Bedroom, Family Room Off Kitchen, Flat, High Ceilings, Kitchen Island, Open Floorplan, Pantry, Primary Bath(s), Recessed Lighting, Upgraded Countertops, Walk-In Closet(s)
- Has basement: Yes
- Has fireplace: Yes
Interior area
- Total interior livable area: 1,592 sqft
Video & virtual tour
Property
Parking
- Total spaces: 4
- Parking features: Attached, Driveway, Covered
- Has attached garage: Yes
- Details: Contact manager
Features
- Exterior features: Contact manager
Details
- Parcel number: 08160538
Construction
Type & style
- Home type: SingleFamily
- Architectural style: RanchRambler
- Property subtype: SingleFamily
Materials
- Roof: Shake Shingle
Condition
- Year built: 2009
Community & HOA
Location
- Region: California
Financial & listing details
- Lease term: Contact For Details
Price history
| Date | Event | Price |
|---|---|---|
| 5/19/2025 | Listed for rent | $2,475$2/sqft |
Source: Bright MLS #MDSM2024806 | ||
| 8/27/2018 | Sold | $231,000-3.9%$145/sqft |
Source: Public Record | ||
| 6/20/2018 | Listed for sale | $240,400-15.9%$151/sqft |
Source: O Brien Realty #1001906992 | ||
| 12/31/2008 | Sold | $285,780$180/sqft |
Source: Public Record | ||
![[object Object]](https://photos.zillowstatic.com/fp/fa85406c4353ecd9a15b8357f9872ad9-p_i.jpg)
