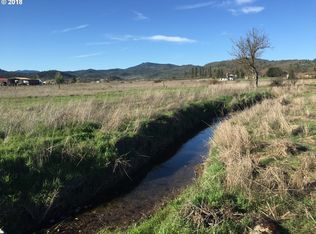Impeccable newer home on 5-acres with 1,300 sq. ft. Ag buildings/barn. This approx. 2,400 sq. ft. home has all the bells and whistles. Front entry opens to living room, dining and kitchen. Beautiful kitchen with double ovens, Quartz countertops and island. Quartz is a more expensive and better product than granite. Living room has vaulted ceilings, top of the line Blaze King woodstove, perfect for entertaining. Large master bedroom opens to back patio, has large walk-in shower with fantastic marblelite finish. This product is unbelievable, a photo finish that you can't tell from real stone. Study on this end of the home could be 4th bedroom. The outside has a 60 and 20 GPM well per owner, ample water for all. Ag outbuildings include 36x36, 4-stall barn, could be more stalls. Hay storage, 30x36 equipment building. 120x100 all weather arena and round pen. 360-Degree views.
This property is off market, which means it's not currently listed for sale or rent on Zillow. This may be different from what's available on other websites or public sources.

