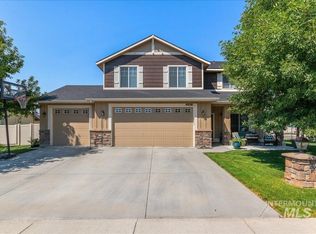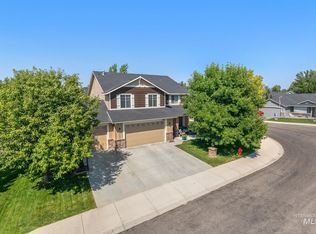This property is off market, which means it's not currently listed for sale or rent on Zillow. This may be different from what's available on other websites or public sources.
Sold
Zestimate®
$503,900
4536 W Quaker Ridge St, Meridian, ID 83642
5beds
3baths
2,750sqft
Single Family Residence
Built in 2006
-- sqft lot
$503,900 Zestimate®
$183/sqft
$2,921 Estimated rent
Home value
$503,900
$479,000 - $529,000
$2,921/mo
Zestimate® history
Loading...
Owner options
Explore your selling options
What's special
Zillow last checked: 8 hours ago
Listing updated: March 11, 2021 at 05:57pm
Listed by:
Michelle Jacobi 208-283-9832,
CBH Sales & Marketing Inc
Bought with:
Marla Berger
Mountain Valley PropertiesLLC
Source: IMLS,MLS#: 98276687
Facts & features
Interior
Bedrooms & bathrooms
- Bedrooms: 5
- Bathrooms: 3
- Main level bedrooms: 1
Primary bedroom
- Level: Upper
- Area: 288
- Dimensions: 16 x 18
Bedroom 2
- Level: Upper
- Area: 208
- Dimensions: 13 x 16
Bedroom 3
- Level: Upper
- Area: 165
- Dimensions: 11 x 15
Bedroom 4
- Level: Upper
- Area: 169
- Dimensions: 13 x 13
Bedroom 5
- Level: Main
- Area: 132
- Dimensions: 11 x 12
Kitchen
- Level: Main
- Area: 208
- Dimensions: 13 x 16
Living room
- Level: Main
- Area: 224
- Dimensions: 14 x 16
Heating
- Forced Air, Natural Gas
Cooling
- Central Air
Appliances
- Included: Dishwasher, Disposal, Microwave, Oven/Range Freestanding
Features
- Bath-Master, Breakfast Bar, Pantry, Number of Baths Upper Level: 2
- Has basement: No
- Number of fireplaces: 1
- Fireplace features: One, Gas
Interior area
- Total structure area: 2,750
- Total interior livable area: 2,750 sqft
- Finished area above ground: 2,750
- Finished area below ground: 0
Property
Parking
- Total spaces: 3
- Parking features: Attached
- Attached garage spaces: 3
Features
- Levels: Two
Lot
- Dimensions: 80 x 100
- Features: Standard Lot 6000-9999 SF, Sidewalks, Auto Sprinkler System, Partial Sprinkler System, Pressurized Irrigation Sprinkler System
Details
- Parcel number: 0
Construction
Type & style
- Home type: SingleFamily
- Property subtype: Single Family Residence
Materials
- Frame
- Roof: Composition
Condition
- New Construction
- New construction: Yes
- Year built: 2006
Details
- Builder name: CBH Homes
Utilities & green energy
- Water: Public
- Utilities for property: Sewer Connected
Community & neighborhood
Location
- Region: Meridian
- Subdivision: Mill Iron
HOA & financial
HOA
- Has HOA: Yes
- HOA fee: $350 annually
Other
Other facts
- Listing terms: Cash,Conventional,FHA,VA Loan
Price history
Price history is unavailable.
Public tax history
Tax history is unavailable.
Neighborhood: 83642
Nearby schools
GreatSchools rating
- 7/10Ponderosa Elementary SchoolGrades: PK-5Distance: 0.9 mi
- 6/10Meridian Middle SchoolGrades: 6-8Distance: 2.4 mi
- 6/10Meridian High SchoolGrades: 9-12Distance: 1.8 mi
Schools provided by the listing agent
- Elementary: Ponderosa
- Middle: Sawtooth Middle
- High: Meridian
- District: West Ada School District
Source: IMLS. This data may not be complete. We recommend contacting the local school district to confirm school assignments for this home.
Get pre-qualified for a loan
At Zillow Home Loans, we can pre-qualify you in as little as 5 minutes with no impact to your credit score.An equal housing lender. NMLS #10287.

