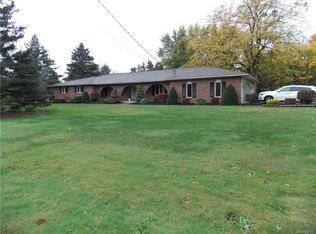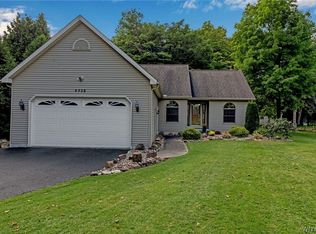MAGNIFICENT SPRAWLING RANCH BACKS UP TO WOODS this 4 bedrm, 2 1/2 bath ranch is a must see with almost 2700 sq ft of living space!! This beautiful home has been meticulously & lovingly maintained by the original owner. Kitchen trash compactor makes taking out the garbage a cinch, enjoy the built in Jenn Air grill allowing you to grill all year long, 6 panel solid wood doors throughout, stamped concrete patio off back. Updates include new master bath 2020, carpet 2020,recessed lighting in kitchen and family room, hardwood floors, 24x24 garage w/extra storage area has all new drywall plus a fresh coat of paint, too many other updates to mention making this home move in ready w/ only your personal belongings to unpack. The peace and tranquility of this private lot with a majestic view will never get old. Bring your picky buyers. Offers will be presented 11/01/2020 @ 6:00PM
This property is off market, which means it's not currently listed for sale or rent on Zillow. This may be different from what's available on other websites or public sources.

