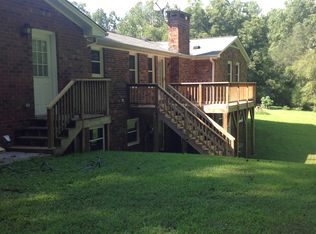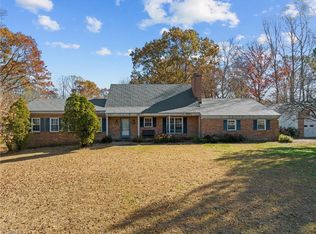Sold for $685,000
$685,000
4536 Peeples Rd, Oak Ridge, NC 27310
3beds
2,866sqft
Stick/Site Built, Residential, Single Family Residence
Built in 1979
6.39 Acres Lot
$687,900 Zestimate®
$--/sqft
$2,788 Estimated rent
Home value
$687,900
$626,000 - $757,000
$2,788/mo
Zestimate® history
Loading...
Owner options
Explore your selling options
What's special
This contemporary architecturally significant home is guaranteed to grab your heart!Perfect oasis in the foothills of the Triad!Come home everyday to enjoy this incredible sanctuary like setting on over 6 picturesque acres in Oak Ridge!Harmonious blend of modern design and expansive natural surroundings with abundance of pleasant surprises.Clean lines,numerous windows,open concept create a seamless flow between indoor and outdoor living spaces.Beautiful Kitchen with imported granite countertops,extended bar for informal meals,vaulted ceilings,gorgeous hickory hardwood flooring & much more!So practical with space for your everyday living:two home offices/studyareas or an artist studio!Enjoy watching Wildlife from the private expansive deck!One of a kind!Move in ready!
Zillow last checked: 8 hours ago
Listing updated: October 08, 2025 at 04:52am
Listed by:
Ramilya Siegel 336-215-9856,
KELLER WILLIAMS REALTY
Bought with:
Melissa Greer, 74293
Berkshire Hathaway HomeServices Yost & Little Realty
Source: Triad MLS,MLS#: 1176065 Originating MLS: Greensboro
Originating MLS: Greensboro
Facts & features
Interior
Bedrooms & bathrooms
- Bedrooms: 3
- Bathrooms: 3
- Full bathrooms: 3
- Main level bathrooms: 2
Primary bedroom
- Level: Main
- Dimensions: 13.58 x 10
Bedroom 2
- Level: Main
- Dimensions: 12.5 x 10.75
Bedroom 3
- Level: Main
- Dimensions: 12.5 x 10
Breakfast
- Level: Main
- Dimensions: 9.83 x 9.17
Entry
- Level: Main
- Dimensions: 6.25 x 5.17
Kitchen
- Level: Main
- Dimensions: 12.75 x 10
Laundry
- Level: Basement
Living room
- Level: Main
- Dimensions: 17.25 x 15.5
Office
- Level: Main
- Dimensions: 14.25 x 13.17
Other
- Level: Basement
- Dimensions: 12 x 11.17
Study
- Level: Basement
- Dimensions: 19.25 x 13
Sunroom
- Level: Main
- Dimensions: 17.67 x 9
Heating
- Forced Air, Electric
Cooling
- Central Air, Heat Pump
Appliances
- Included: Microwave, Dishwasher, Range, Free-Standing Range, Electric Water Heater
- Laundry: Dryer Connection, Main Level, Washer Hookup
Features
- Great Room, Ceiling Fan(s), Separate Shower, Solid Surface Counter, Vaulted Ceiling(s)
- Flooring: Carpet, Tile, Wood
- Basement: Finished, Basement
- Has fireplace: No
Interior area
- Total structure area: 2,866
- Total interior livable area: 2,866 sqft
- Finished area above ground: 2,262
- Finished area below ground: 604
Property
Parking
- Total spaces: 2
- Parking features: Garage, Gravel, Garage Door Opener, Attached, Garage Faces Side
- Attached garage spaces: 2
Features
- Levels: One
- Stories: 1
- Exterior features: Garden
- Pool features: None
- Has view: Yes
- Waterfront features: Creek
Lot
- Size: 6.39 Acres
- Features: Rolling Slope, Secluded, Views, Wooded
Details
- Additional structures: Storage
- Parcel number: 0162297
- Zoning: AG
- Special conditions: Owner Sale
Construction
Type & style
- Home type: SingleFamily
- Architectural style: Contemporary
- Property subtype: Stick/Site Built, Residential, Single Family Residence
Materials
- Stone, Vinyl Siding
Condition
- Year built: 1979
Utilities & green energy
- Sewer: Septic Tank
- Water: Well
Community & neighborhood
Security
- Security features: Smoke Detector(s)
Location
- Region: Oak Ridge
Other
Other facts
- Listing agreement: Exclusive Right To Sell
- Listing terms: Cash,Conventional,1031 Exchange,Fannie Mae,VA Loan
Price history
| Date | Event | Price |
|---|---|---|
| 10/6/2025 | Sold | $685,000-2.1% |
Source: | ||
| 7/14/2025 | Pending sale | $699,900 |
Source: | ||
| 7/5/2025 | Price change | $699,900-2.8% |
Source: | ||
| 5/9/2025 | Price change | $719,900-1.4% |
Source: | ||
| 4/27/2025 | Price change | $729,900-2.7% |
Source: | ||
Public tax history
| Year | Property taxes | Tax assessment |
|---|---|---|
| 2025 | $3,325 | $356,300 |
| 2024 | $3,325 +2.8% | $356,300 |
| 2023 | $3,236 | $356,300 |
Find assessor info on the county website
Neighborhood: 27310
Nearby schools
GreatSchools rating
- 10/10Oak Ridge Elementary SchoolGrades: PK-5Distance: 2.1 mi
- 8/10Northwest Guilford Middle SchoolGrades: 6-8Distance: 1.2 mi
- 9/10Northwest Guilford High SchoolGrades: 9-12Distance: 1 mi
Schools provided by the listing agent
- Elementary: Oak Ridge
- Middle: Northwest
- High: Northwest
Source: Triad MLS. This data may not be complete. We recommend contacting the local school district to confirm school assignments for this home.
Get a cash offer in 3 minutes
Find out how much your home could sell for in as little as 3 minutes with a no-obligation cash offer.
Estimated market value
$687,900

