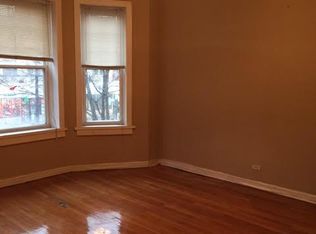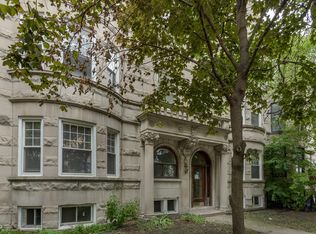Closed
$370,000
4536 N Sheridan Rd APT 104, Chicago, IL 60640
2beds
--sqft
Condominium, Single Family Residence
Built in ----
-- sqft lot
$373,600 Zestimate®
$--/sqft
$2,884 Estimated rent
Home value
$373,600
$336,000 - $415,000
$2,884/mo
Zestimate® history
Loading...
Owner options
Explore your selling options
What's special
Rare opportunity to own a massive, beautifully renovated home in a timeless prewar building in Uptown. This 3-bedroom, 2-bath residence features a large den perfect for a home office or third guest space. Thoughtfully designed with soaring ceilings, rich hardwood floors, and a split floor plan for added privacy. The updated kitchen boasts sleek stainless steel appliances. Includes a private, gated outdoor parking space and a generous storage unit in the basement. An unbeatable opportunity to enjoy space, style, and sophistication in a truly classic setting. This is a MUST SEE!!
Zillow last checked: 8 hours ago
Listing updated: July 30, 2025 at 01:01am
Listing courtesy of:
Alexandre Stoykov 312-319-1168,
Compass
Bought with:
Ramon Melencio
Keller Williams ONEChicago
Source: MRED as distributed by MLS GRID,MLS#: 12403767
Facts & features
Interior
Bedrooms & bathrooms
- Bedrooms: 2
- Bathrooms: 2
- Full bathrooms: 2
Primary bedroom
- Features: Flooring (Hardwood), Window Treatments (All), Bathroom (Full)
- Level: Main
- Area: 168 Square Feet
- Dimensions: 14X12
Bedroom 2
- Features: Flooring (Hardwood), Window Treatments (All)
- Level: Main
- Area: 120 Square Feet
- Dimensions: 12X10
Den
- Features: Flooring (Ceramic Tile), Window Treatments (All)
- Level: Main
- Area: 80 Square Feet
- Dimensions: 10X8
Dining room
- Features: Flooring (Hardwood)
- Level: Main
- Dimensions: COMBO
Kitchen
- Features: Flooring (Ceramic Tile), Window Treatments (All)
- Level: Main
- Area: 108 Square Feet
- Dimensions: 12X9
Living room
- Features: Flooring (Hardwood), Window Treatments (All)
- Level: Main
- Area: 420 Square Feet
- Dimensions: 28X15
Heating
- Natural Gas
Cooling
- Central Air
Appliances
- Included: Range, Dishwasher, Refrigerator, Washer, Dryer, Disposal
- Laundry: Main Level, Washer Hookup, Gas Dryer Hookup, In Unit, Laundry Closet
Features
- 1st Floor Bedroom, 1st Floor Full Bath
- Flooring: Hardwood
- Basement: None
Interior area
- Total structure area: 0
Property
Parking
- Total spaces: 1
- Parking features: Asphalt, Off Alley, On Site, Owned
Accessibility
- Accessibility features: No Disability Access
Details
- Parcel number: 14172190161004
- Special conditions: None
Construction
Type & style
- Home type: Condo
- Property subtype: Condominium, Single Family Residence
Materials
- Brick
Condition
- New construction: No
Utilities & green energy
- Sewer: Public Sewer
- Water: Lake Michigan
Community & neighborhood
Location
- Region: Chicago
HOA & financial
HOA
- Has HOA: Yes
- HOA fee: $335 monthly
- Services included: Water, Parking, Insurance, Exterior Maintenance, Lawn Care, Scavenger, Snow Removal
Other
Other facts
- Listing terms: Conventional
- Ownership: Condo
Price history
| Date | Event | Price |
|---|---|---|
| 7/18/2025 | Sold | $370,000-1.3% |
Source: | ||
| 7/1/2025 | Contingent | $375,000 |
Source: | ||
| 6/25/2025 | Listed for sale | $375,000-6% |
Source: | ||
| 6/25/2025 | Listing removed | $399,000 |
Source: | ||
| 6/8/2025 | Price change | $399,000-6.1% |
Source: | ||
Public tax history
| Year | Property taxes | Tax assessment |
|---|---|---|
| 2023 | $5,497 -9.3% | $28,468 |
| 2022 | $6,063 +15.7% | $28,468 |
| 2021 | $5,242 +43.2% | $28,468 +50.1% |
Find assessor info on the county website
Neighborhood: Uptown
Nearby schools
GreatSchools rating
- 3/10Brennemann Elementary SchoolGrades: PK-8Distance: 0.5 mi
- 4/10Senn High SchoolGrades: 9-12Distance: 1.8 mi
Schools provided by the listing agent
- District: 299
Source: MRED as distributed by MLS GRID. This data may not be complete. We recommend contacting the local school district to confirm school assignments for this home.
Get a cash offer in 3 minutes
Find out how much your home could sell for in as little as 3 minutes with a no-obligation cash offer.
Estimated market value$373,600
Get a cash offer in 3 minutes
Find out how much your home could sell for in as little as 3 minutes with a no-obligation cash offer.
Estimated market value
$373,600

