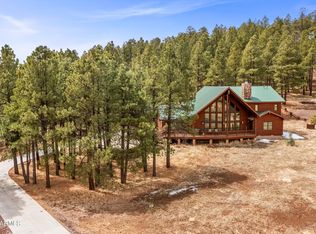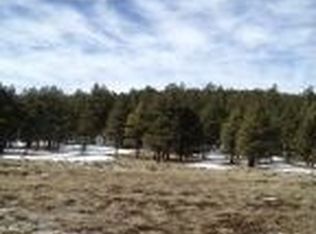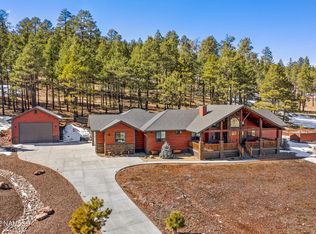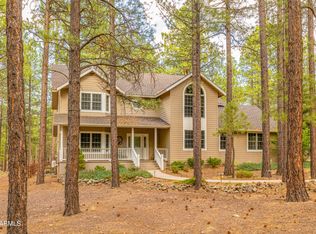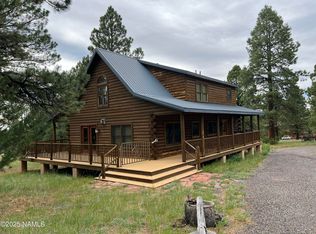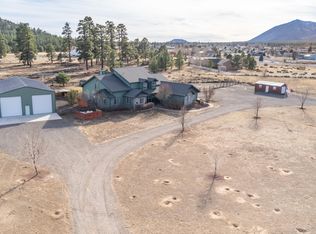Welcome to 4536 Brackin Ranch. A rare opportunity to live in A1 Mountain! This stunning log home sits on 2.19 acres and has a dead on view of the San Francisco Peaks. With 5 bedrooms, 3.5 baths and 4021 square feet, you have plenty of room to spread out and enjoy nights by the roaring fire while admiring elk with the Peaks in the background. The home has Monogram appliances including an induction cooktop, a newer metal roof, beautiful oak flooring, 3 fireplaces, an oversized garage, an outdoor fireplace and a garden. The Trex deck wraps around the house providing stunning views while BBQing. Oak floors, vaulted ceilings, large spaces for entertaining and pool and even an outdoor fireplace are calling you to this magnificent property! This home is a do not miss opportunity!!
Under contract
$1,699,999
4536 N Brackin Ranch Rd W, Flagstaff, AZ 86001
5beds
4baths
4,021sqft
Est.:
Single Family Residence
Built in 2009
2.19 Acres Lot
$1,598,200 Zestimate®
$423/sqft
$110/mo HOA
What's special
Outdoor fireplaceInduction cooktopBeautiful oak flooringTrex deckMonogram appliancesVaulted ceilingsNewer metal roof
- 288 days |
- 25 |
- 0 |
Zillow last checked: 8 hours ago
Listing updated: November 22, 2025 at 12:04pm
Listed by:
Phebe Knorr 928-774-0066,
RE/MAX Fine Properties
Source: NAZMLS,MLS#: 200053
Facts & features
Interior
Bedrooms & bathrooms
- Bedrooms: 5
- Bathrooms: 4
Heating
- Forced Air, Propane, Other, Zoned
Cooling
- Central Air, Ceiling Fan(s)
Appliances
- Included: ENERGY STAR Qualified Dryer, ENERGY STAR Qualified Washer, Washer/Dryer
- Laundry: Laundry Room
Features
- Pantry, Breakfast Bar, Eat-in Kitchen, Central Vacuum
- Flooring: Carpet, Ceramic Tile, Wood
- Windows: Skylight(s), Double Pane Windows, Aluminum Frames
- Basement: Crawl Space
- Number of fireplaces: 4
- Fireplace features: Wood Burning, Gas, Wood Burning Stove, Gas Starter
Interior area
- Total structure area: 4,021
- Total interior livable area: 4,021 sqft
Property
Parking
- Total spaces: 2
- Parking features: Garage Door Opener
- Attached garage spaces: 2
Features
- Levels: Multi/Split
- Exterior features: Dog Run
- Fencing: Partial
- Has view: Yes
- View description: Panoramic, Mountain(s)
Lot
- Size: 2.19 Acres
- Features: Landscaped
- Topography: Hillside
Details
- Parcel number: 11667006
Construction
Type & style
- Home type: SingleFamily
- Property subtype: Single Family Residence
Materials
- Roof: Metal
Condition
- Year built: 2009
Utilities & green energy
- Water: Private, Shared Well
- Utilities for property: Electricity Available, Propane, Phone Available, Cable Available
Community & HOA
Community
- Security: Fire Sprinkler System, Smoke Detector(s)
- Subdivision: A1 Ranch
HOA
- Has HOA: Yes
- Amenities included: Trail(s)
- HOA fee: $1,320 annually
- HOA name: A1/Sterling
- HOA phone: 928-773-0690
Location
- Region: Flagstaff
Financial & listing details
- Price per square foot: $423/sqft
- Annual tax amount: $9,453
- Date on market: 3/30/2025
- Cumulative days on market: 289 days
- Listing terms: Cash,Conventional,FHA
- Road surface type: Paved
Estimated market value
$1,598,200
$1.52M - $1.68M
$5,292/mo
Price history
Price history
| Date | Event | Price |
|---|---|---|
| 11/23/2025 | Pending sale | $1,699,999$423/sqft |
Source: BHHS broker feed #200053 Report a problem | ||
| 11/22/2025 | Contingent | $1,699,999$423/sqft |
Source: | ||
| 5/16/2025 | Price change | $1,699,999-10.5%$423/sqft |
Source: | ||
| 5/11/2025 | Price change | $1,899,500-5%$472/sqft |
Source: | ||
| 3/30/2025 | Listed for sale | $1,999,500$497/sqft |
Source: | ||
Public tax history
Public tax history
Tax history is unavailable.BuyAbility℠ payment
Est. payment
$9,647/mo
Principal & interest
$8319
Property taxes
$623
Other costs
$705
Climate risks
Neighborhood: 86001
Nearby schools
GreatSchools rating
- 8/10Manuel De Miguel Elementary SchoolGrades: PK-5Distance: 4.3 mi
- 2/10Mount Elden Middle SchoolGrades: 6-8Distance: 7.4 mi
- 8/10Flagstaff High SchoolGrades: 9-12Distance: 5.2 mi
- Loading
