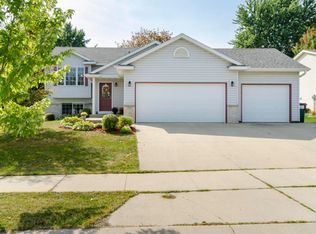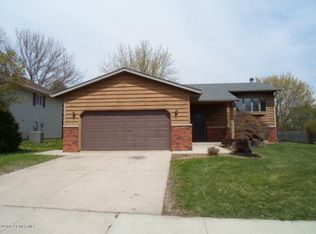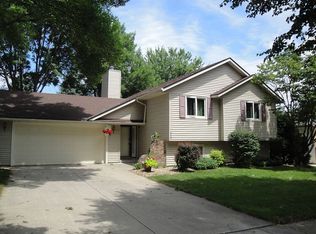Closed
$340,000
4536 Manor Brook Dr NW, Rochester, MN 55901
4beds
1,984sqft
Single Family Residence
Built in 2004
8,276.4 Square Feet Lot
$364,000 Zestimate®
$171/sqft
$2,242 Estimated rent
Home value
$364,000
$346,000 - $382,000
$2,242/mo
Zestimate® history
Loading...
Owner options
Explore your selling options
What's special
Experience the convenience and charm of this inviting split-level home in Manor Woods West. With 4 bedrooms, 2 baths, and a 2-stall garage, this residence offers a manageable living space. Upon entering, you will immediately smell the fresh brand new carpeting throughout the main-level and stairs. The kitchen provides ample storage for seamless meal preparation. Step outside onto the deck surrounded by a beautifully landscaped backyard that provides privacy. Relax in the inviting family room with a gas fireplace. Recent upgrades include a new furnace in 2020. Just a short walk to Manor & Judd Parks, one mile to Harriet Bishop Elementary and the bike-trail system that wraps around Manorwoods & Cascade Lakes, and only three miles to the world-renowned Mayo Clinic in downtown Rochester! This home has been pre-market inspected. Report is available upon request. Embrace the sensibility and ease of this delightful residence!
Zillow last checked: 8 hours ago
Listing updated: July 29, 2024 at 07:24pm
Listed by:
Adam Howell 507-990-3433,
Coldwell Banker Realty,
Shawn Buryska 507-254-7425
Bought with:
Dustin Kanz
Re/Max Results
Source: NorthstarMLS as distributed by MLS GRID,MLS#: 6376103
Facts & features
Interior
Bedrooms & bathrooms
- Bedrooms: 4
- Bathrooms: 2
- Full bathrooms: 2
Bedroom 1
- Level: Main
Bedroom 2
- Level: Main
Bedroom 3
- Level: Lower
Bedroom 4
- Level: Lower
Bathroom
- Level: Main
Bathroom
- Level: Lower
Deck
- Level: Main
Family room
- Level: Lower
Informal dining room
- Level: Main
Kitchen
- Level: Main
Laundry
- Level: Lower
Living room
- Level: Main
Utility room
- Level: Lower
Heating
- Forced Air
Cooling
- Central Air
Appliances
- Included: Dishwasher, Disposal, Dryer, Gas Water Heater, Microwave, Range, Refrigerator, Washer, Water Softener Owned
Features
- Basement: Drain Tiled,Finished,Full,Sump Pump
- Number of fireplaces: 1
- Fireplace features: Family Room, Gas
Interior area
- Total structure area: 1,984
- Total interior livable area: 1,984 sqft
- Finished area above ground: 1,044
- Finished area below ground: 940
Property
Parking
- Total spaces: 2
- Parking features: Attached, Concrete
- Attached garage spaces: 2
- Details: Garage Dimensions (22x22)
Accessibility
- Accessibility features: None
Features
- Levels: Multi/Split
- Patio & porch: Deck
Lot
- Size: 8,276 sqft
- Dimensions: 68 x 120
- Features: Near Public Transit
Details
- Foundation area: 988
- Parcel number: 743231058998
- Zoning description: Residential-Single Family
Construction
Type & style
- Home type: SingleFamily
- Property subtype: Single Family Residence
Materials
- Vinyl Siding, Frame
- Foundation: Wood
- Roof: Asphalt
Condition
- Age of Property: 20
- New construction: No
- Year built: 2004
Utilities & green energy
- Electric: Circuit Breakers, Power Company: Rochester Public Utilities
- Gas: Natural Gas
- Sewer: City Sewer/Connected
- Water: City Water/Connected
Community & neighborhood
Location
- Region: Rochester
- Subdivision: Manor Woods West 11th-Torrens
HOA & financial
HOA
- Has HOA: No
Other
Other facts
- Road surface type: Paved
Price history
| Date | Event | Price |
|---|---|---|
| 7/28/2023 | Sold | $340,000+1.5%$171/sqft |
Source: | ||
| 6/11/2023 | Pending sale | $335,000$169/sqft |
Source: | ||
| 6/9/2023 | Listed for sale | $335,000+55.9%$169/sqft |
Source: | ||
| 5/25/2016 | Sold | $214,900+2.4%$108/sqft |
Source: | ||
| 5/13/2016 | Pending sale | $209,900$106/sqft |
Source: Keller Williams - Rochester #4070669 Report a problem | ||
Public tax history
| Year | Property taxes | Tax assessment |
|---|---|---|
| 2025 | $3,870 +16.9% | $277,000 +1.5% |
| 2024 | $3,310 | $273,000 +4.6% |
| 2023 | -- | $261,000 +5.4% |
Find assessor info on the county website
Neighborhood: Manor Park
Nearby schools
GreatSchools rating
- 6/10Bishop Elementary SchoolGrades: PK-5Distance: 0.7 mi
- 5/10John Marshall Senior High SchoolGrades: 8-12Distance: 2.5 mi
- 5/10John Adams Middle SchoolGrades: 6-8Distance: 3.1 mi
Schools provided by the listing agent
- Elementary: Harriet Bishop
- Middle: John Adams
- High: John Marshall
Source: NorthstarMLS as distributed by MLS GRID. This data may not be complete. We recommend contacting the local school district to confirm school assignments for this home.
Get a cash offer in 3 minutes
Find out how much your home could sell for in as little as 3 minutes with a no-obligation cash offer.
Estimated market value$364,000
Get a cash offer in 3 minutes
Find out how much your home could sell for in as little as 3 minutes with a no-obligation cash offer.
Estimated market value
$364,000


