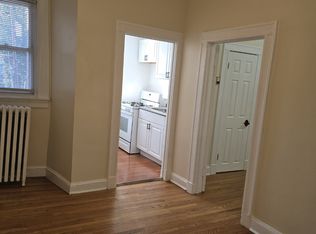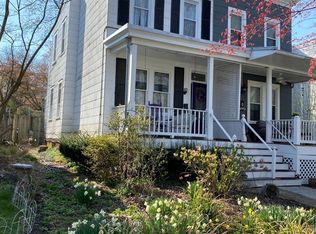Sold for $435,000
$435,000
4536 Keswick Rd, Baltimore, MD 21210
3beds
1,392sqft
Single Family Residence
Built in 1905
2,613.6 Square Feet Lot
$427,900 Zestimate®
$313/sqft
$2,321 Estimated rent
Home value
$427,900
$368,000 - $496,000
$2,321/mo
Zestimate® history
Loading...
Owner options
Explore your selling options
What's special
Welcome to 4536 Keswick Rd, a charming duplex in the heart of the Evergreen community, just minutes from the scenic trails of Stony Run Park. This move-in-ready home is perfect for those seeking comfort and convenience. Start your day with a cup of coffee on the cozy covered front porch, and step inside to be greeted by the warmth of original hardwood floors throughout. The open floor plan features a spacious living room/dining room combo, ideal for entertaining. At the back of the main level, you'll find a bright and airy eat-in gourmet kitchen with ample cabinet space, a convenient half bath, and a laundry area. Upstairs, you’ll discover two well-sized bedrooms and a generous primary bedroom, offering a total of three bedrooms and one full bath. Outside, enjoy the privacy of your fully fenced backyard with a lovely deck, perfect for outdoor relaxation. The backyard also features a parking pad. This hidden gem is an easy walk to Loyola University, the College of Notre Dame, Friends School, and the vibrant cafes and restaurants of Roland Park. Don’t miss out—schedule your appointment today to see all that this delightful home and its location have to offer!
Zillow last checked: 8 hours ago
Listing updated: April 15, 2025 at 03:13am
Listed by:
Bryan Schafer 443-928-0099,
Compass,
Listing Team: Elite Partners
Bought with:
Kim Lally, RS-0037405
EXP Realty, LLC
Source: Bright MLS,MLS#: MDBA2159078
Facts & features
Interior
Bedrooms & bathrooms
- Bedrooms: 3
- Bathrooms: 2
- Full bathrooms: 1
- 1/2 bathrooms: 1
- Main level bathrooms: 1
Basement
- Area: 684
Heating
- Forced Air, Natural Gas
Cooling
- Central Air, Electric
Appliances
- Included: Dishwasher, Disposal, Dryer, Exhaust Fan, Microwave, Oven/Range - Gas, Range Hood, Refrigerator, Washer, Gas Water Heater
Features
- Dining Area, Kitchen Island
- Has basement: No
- Has fireplace: No
Interior area
- Total structure area: 2,076
- Total interior livable area: 1,392 sqft
- Finished area above ground: 1,392
- Finished area below ground: 0
Property
Parking
- Total spaces: 1
- Parking features: Paved, On Street, Off Street
- Has uncovered spaces: Yes
Accessibility
- Accessibility features: None
Features
- Levels: Two
- Stories: 2
- Pool features: None
Lot
- Size: 2,613 sqft
Details
- Additional structures: Above Grade, Below Grade
- Parcel number: 0327134947 019
- Zoning: R-5
- Special conditions: Standard
Construction
Type & style
- Home type: SingleFamily
- Architectural style: Contemporary
- Property subtype: Single Family Residence
- Attached to another structure: Yes
Materials
- Other
- Foundation: Brick/Mortar
Condition
- New construction: No
- Year built: 1905
Utilities & green energy
- Sewer: Public Sewer
- Water: Public
Community & neighborhood
Location
- Region: Baltimore
- Subdivision: Evergreen
- Municipality: Baltimore City
Other
Other facts
- Listing agreement: Exclusive Agency
- Ownership: Fee Simple
Price history
| Date | Event | Price |
|---|---|---|
| 4/14/2025 | Sold | $435,000+2.4%$313/sqft |
Source: | ||
| 3/22/2025 | Pending sale | $425,000$305/sqft |
Source: | ||
| 3/20/2025 | Listed for sale | $425,000+47.1%$305/sqft |
Source: | ||
| 9/19/2019 | Sold | $289,000$208/sqft |
Source: Public Record Report a problem | ||
| 7/17/2019 | Listed for sale | $289,000+24.6%$208/sqft |
Source: Keller Williams Realty Centre #MDBA477064 Report a problem | ||
Public tax history
| Year | Property taxes | Tax assessment |
|---|---|---|
| 2025 | -- | $274,767 +5.2% |
| 2024 | $6,167 +4.4% | $261,300 +4.4% |
| 2023 | $5,906 +4.6% | $250,267 -4.2% |
Find assessor info on the county website
Neighborhood: Evergreen
Nearby schools
GreatSchools rating
- 7/10Roland Park Elementary/Middle SchoolGrades: PK-8Distance: 0.8 mi
- 5/10Western High SchoolGrades: 9-12Distance: 0.7 mi
- 10/10Baltimore Polytechnic InstituteGrades: 9-12Distance: 0.7 mi
Schools provided by the listing agent
- District: Baltimore City Public Schools
Source: Bright MLS. This data may not be complete. We recommend contacting the local school district to confirm school assignments for this home.
Get a cash offer in 3 minutes
Find out how much your home could sell for in as little as 3 minutes with a no-obligation cash offer.
Estimated market value$427,900
Get a cash offer in 3 minutes
Find out how much your home could sell for in as little as 3 minutes with a no-obligation cash offer.
Estimated market value
$427,900

